Spinal Deformation —
combined urban gym/parking structure
AUD401: Tech Core
Instructor: Julia Koerner
Duration: 5 weeks
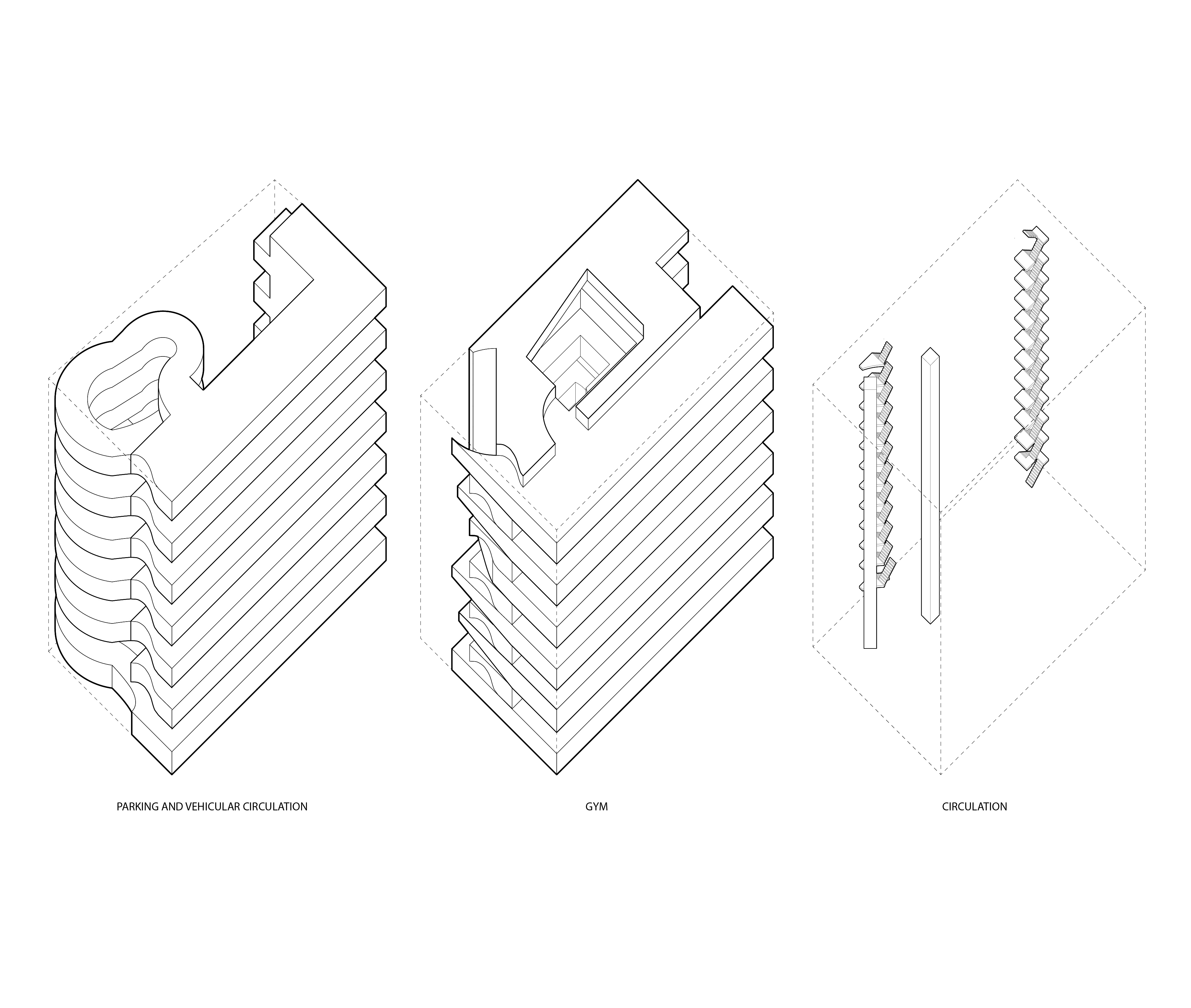
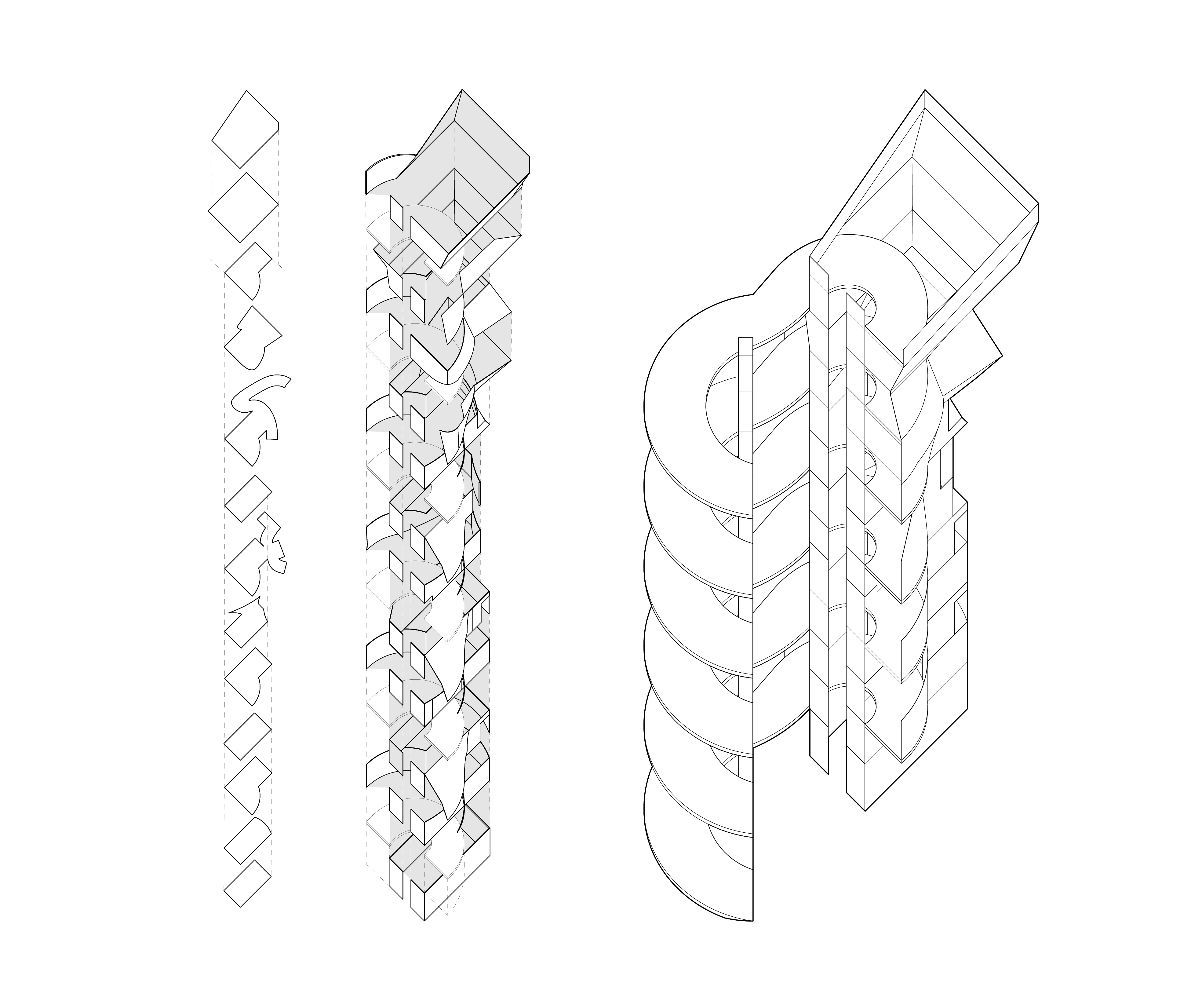
Beginning with the section as a means for imposing rhythm using floor slab, stair, and ramp, the project is focused on the notion of shaping program and organization through void space and creating a visual spectacle of movement. The atrium space is designed as the skeletal backbone for the spatial arrangement of the gym and parking programs. The envelope of the atrium is meant to wrap and extend itself outward to the Spring Street elevation by following the curvature of the helical ramp.
UCLA Architecture and Urban Design
Spring 2019
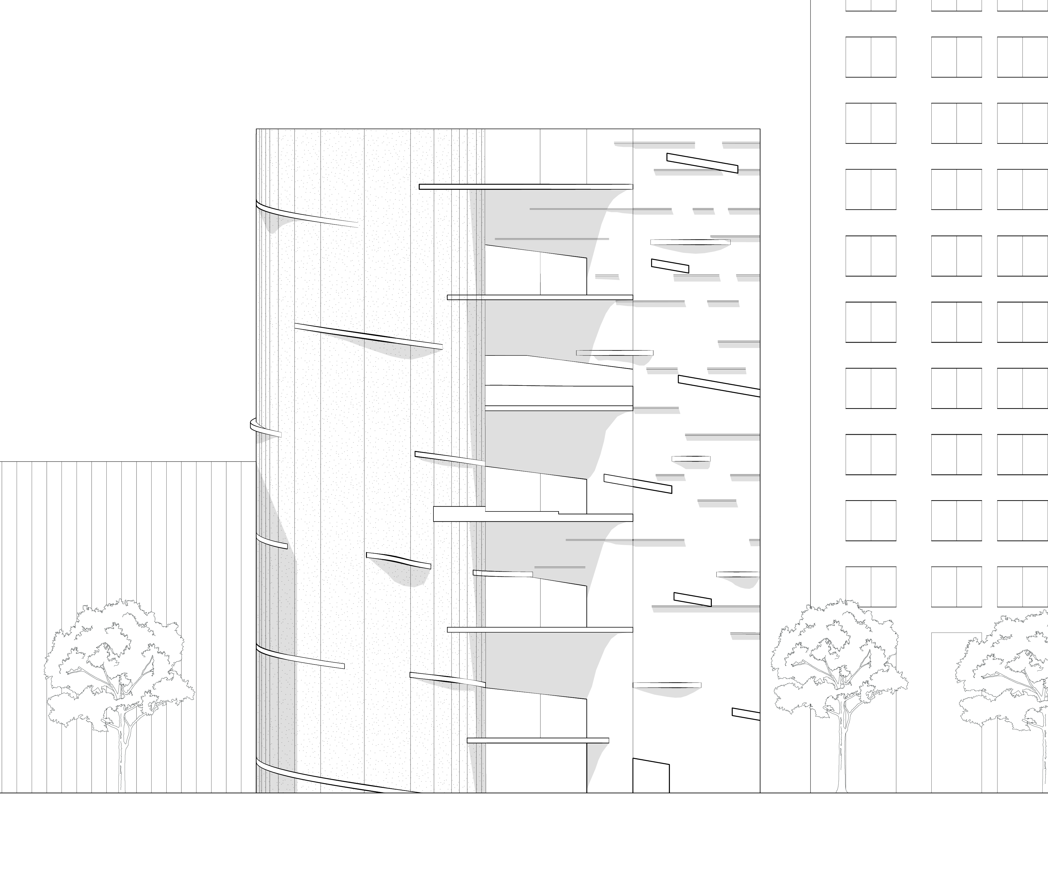
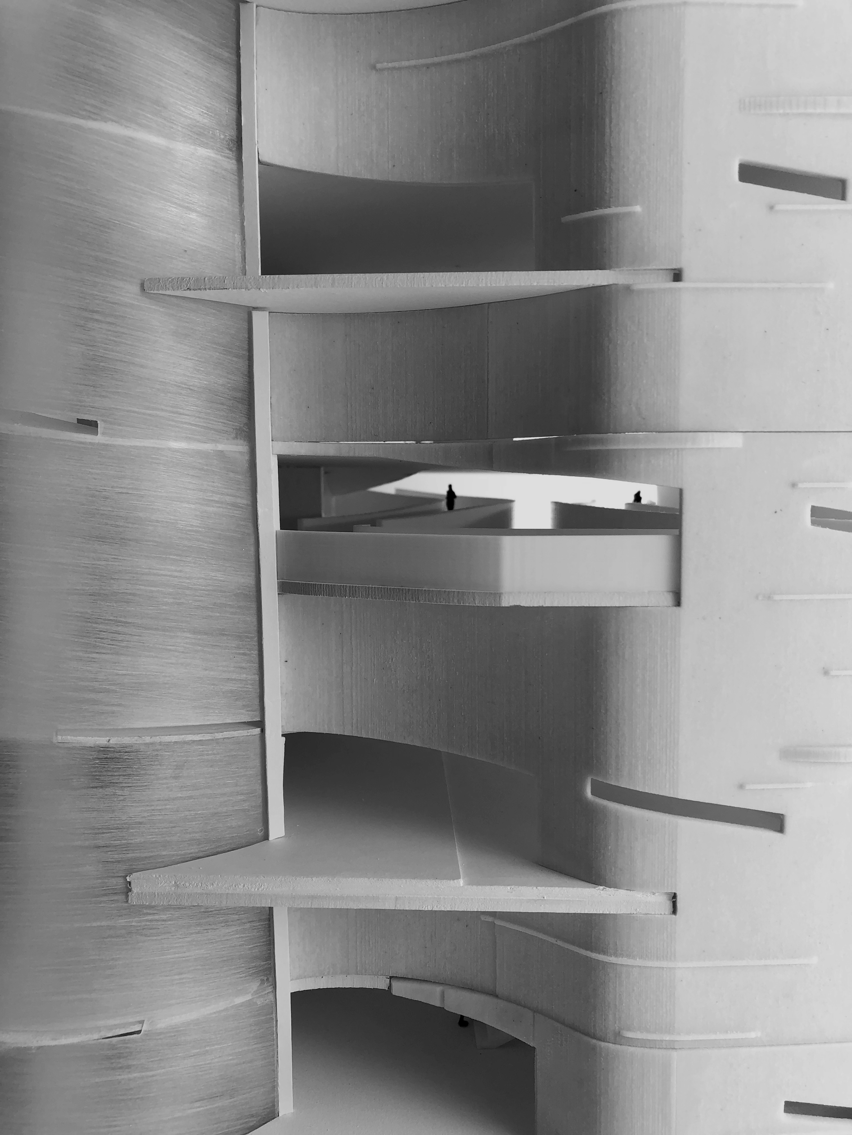
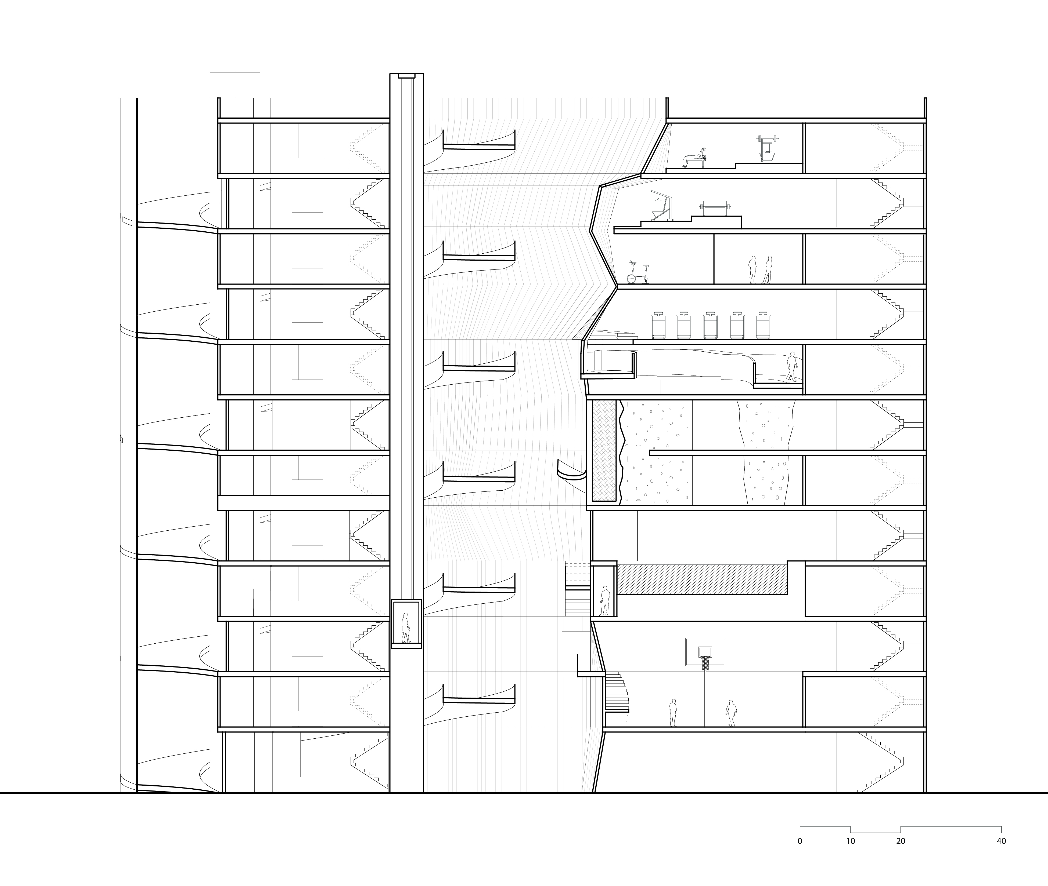
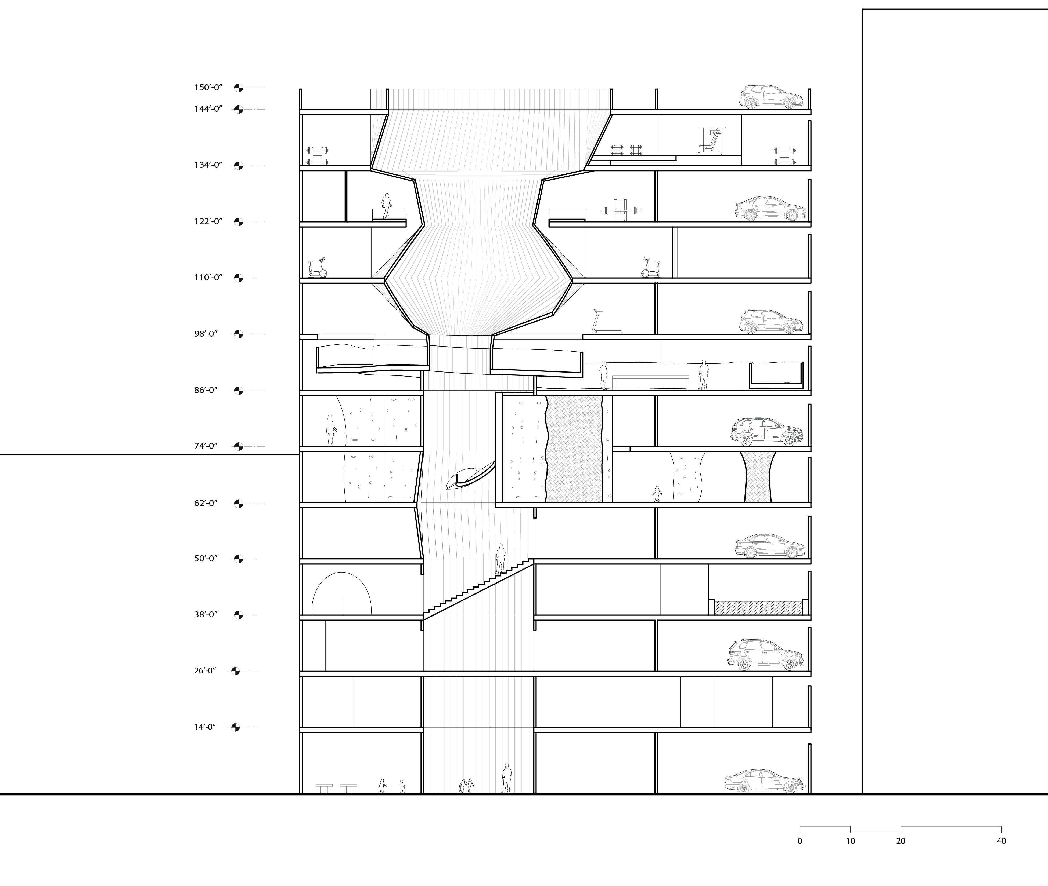

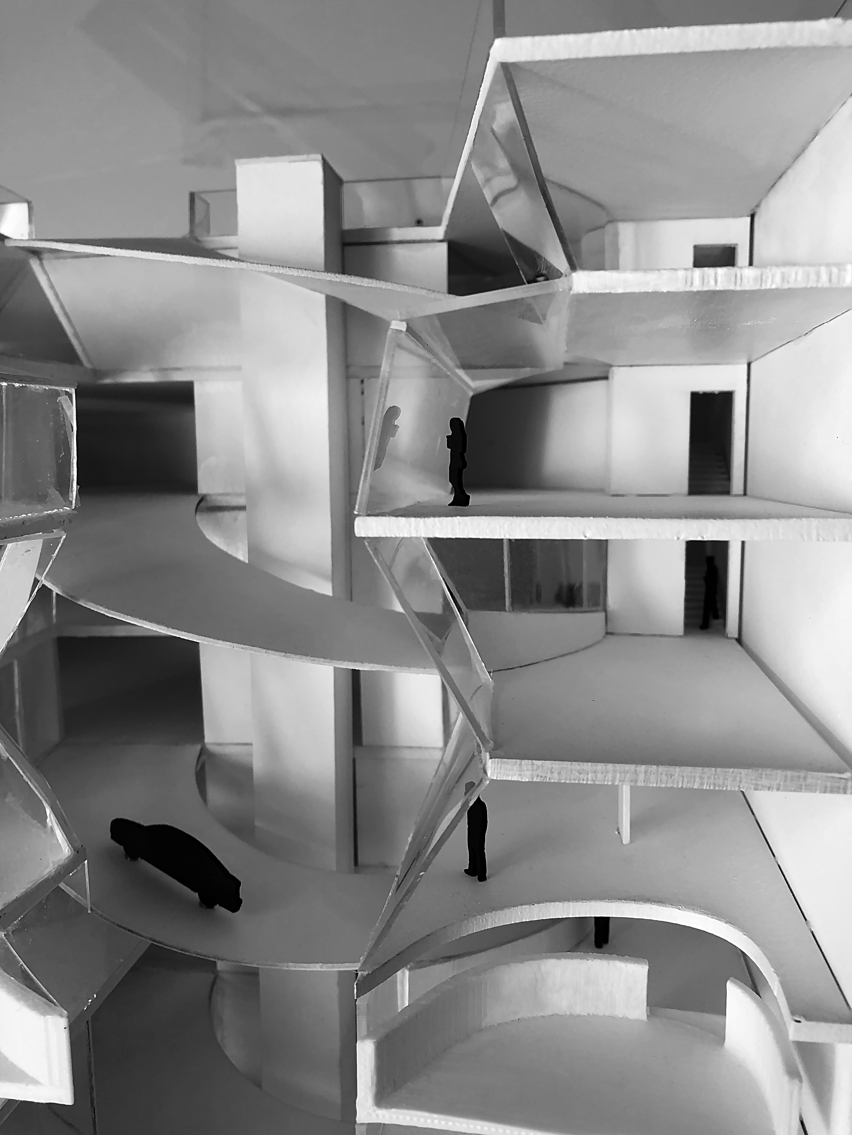
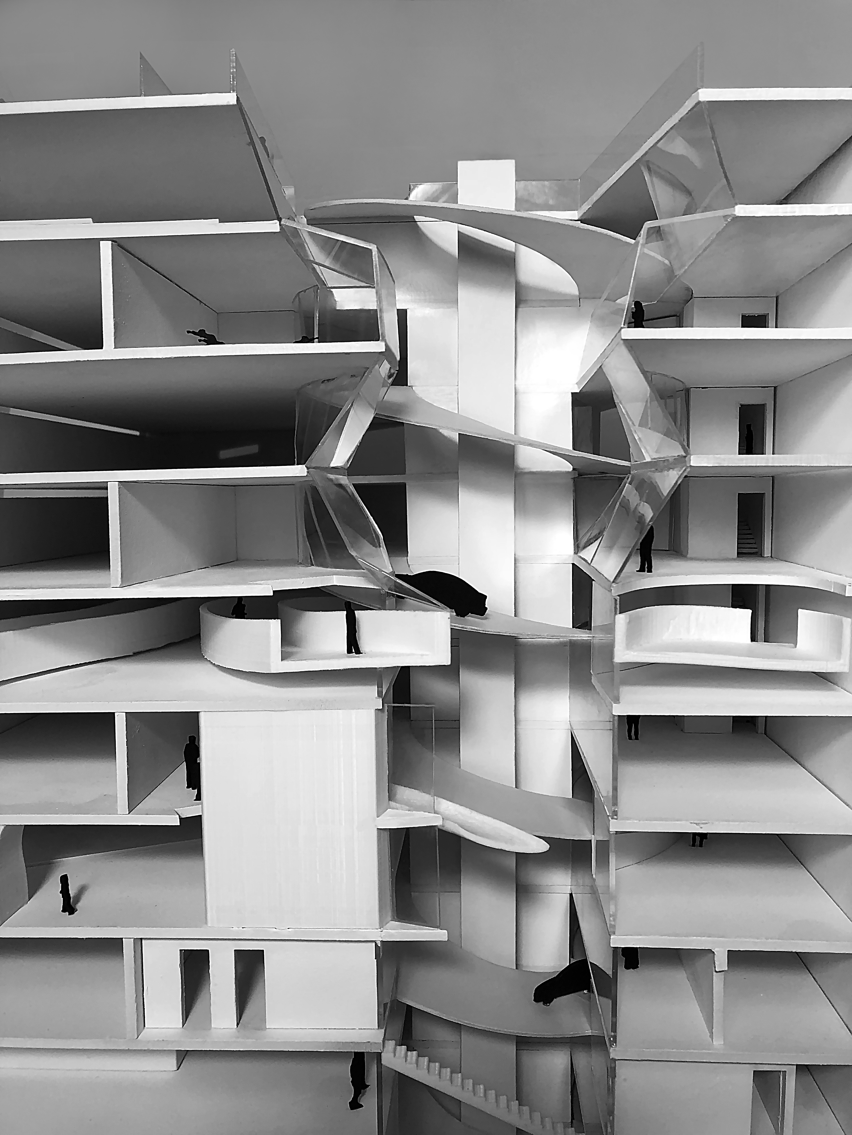
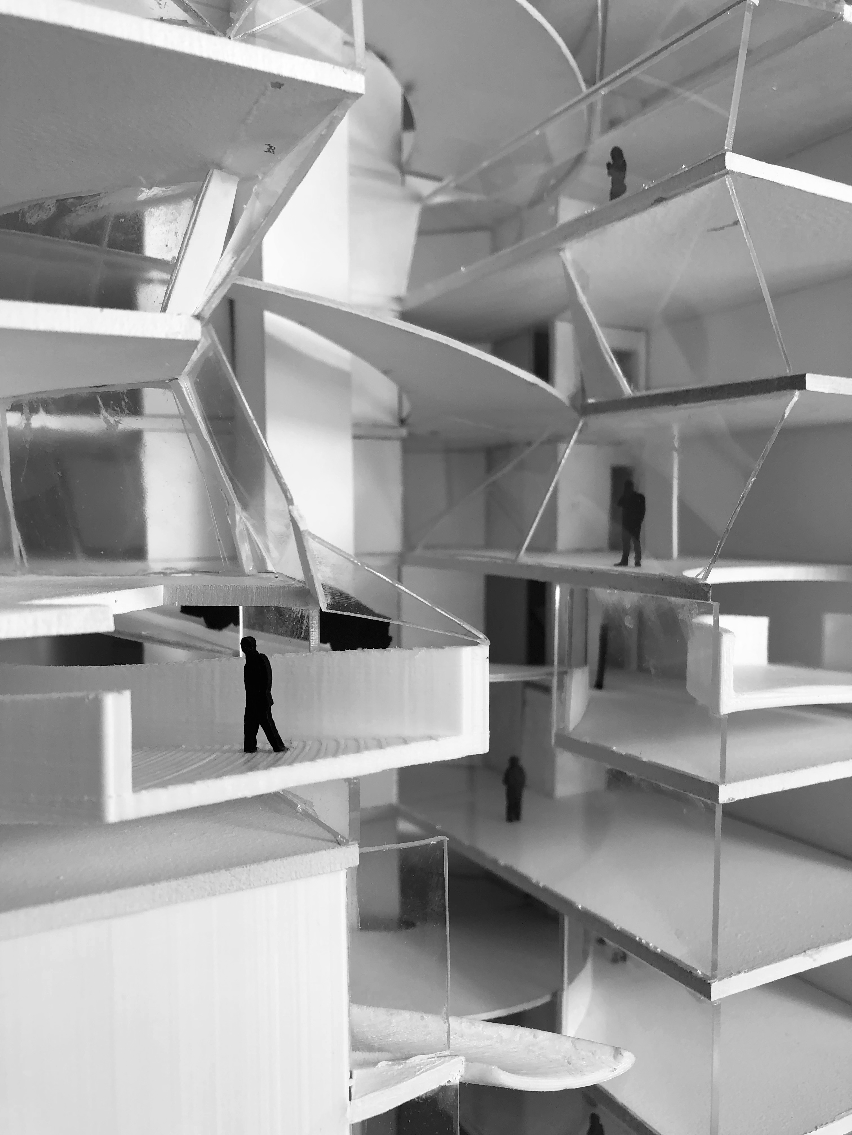
Sectional order is thus interrupted by the atrium’s extended void space, eliciting vistas of experience across programs. The procession of movement by car and people throughout the building holds a strong relationship to one another, one that is accentuated within the void.

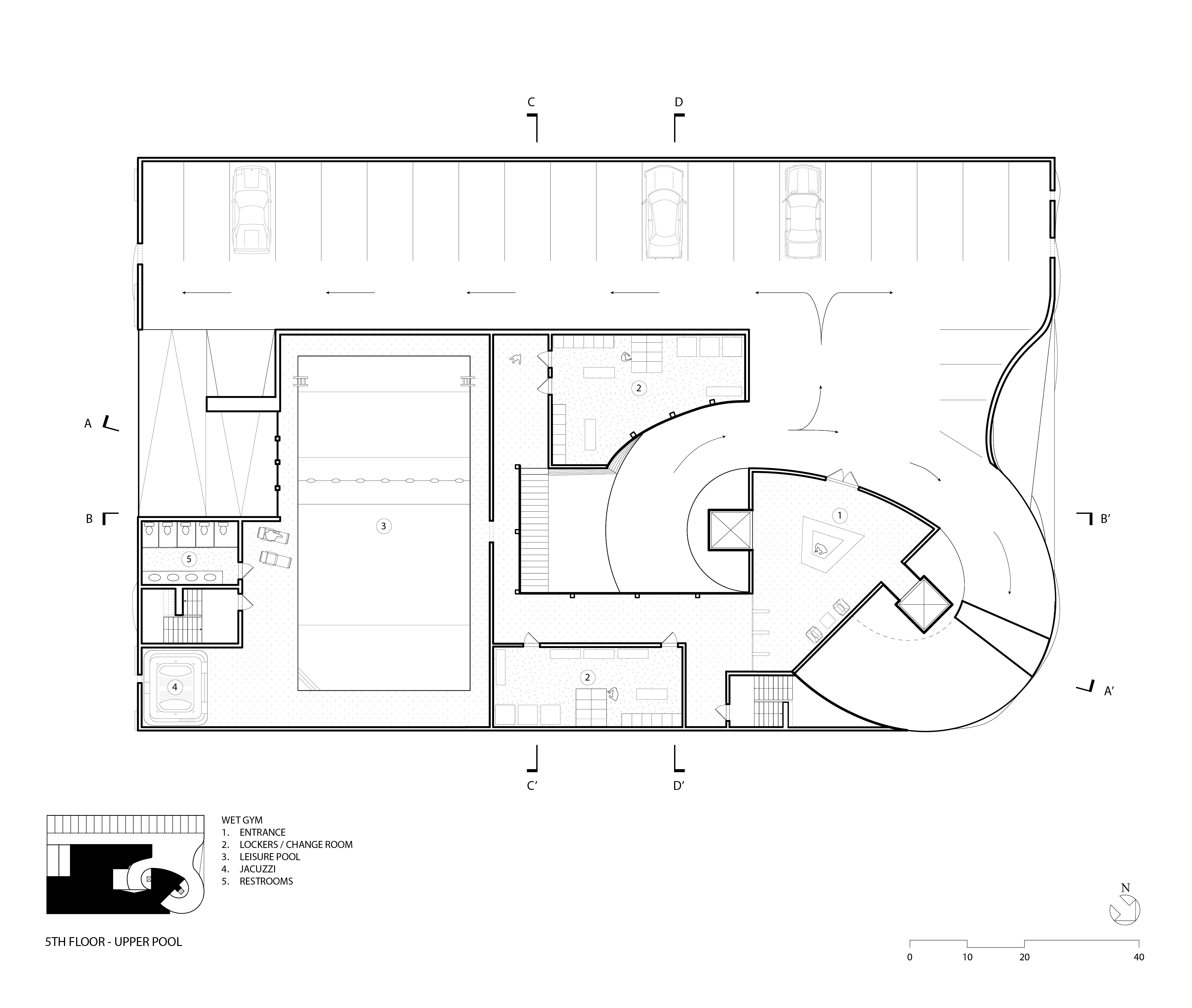

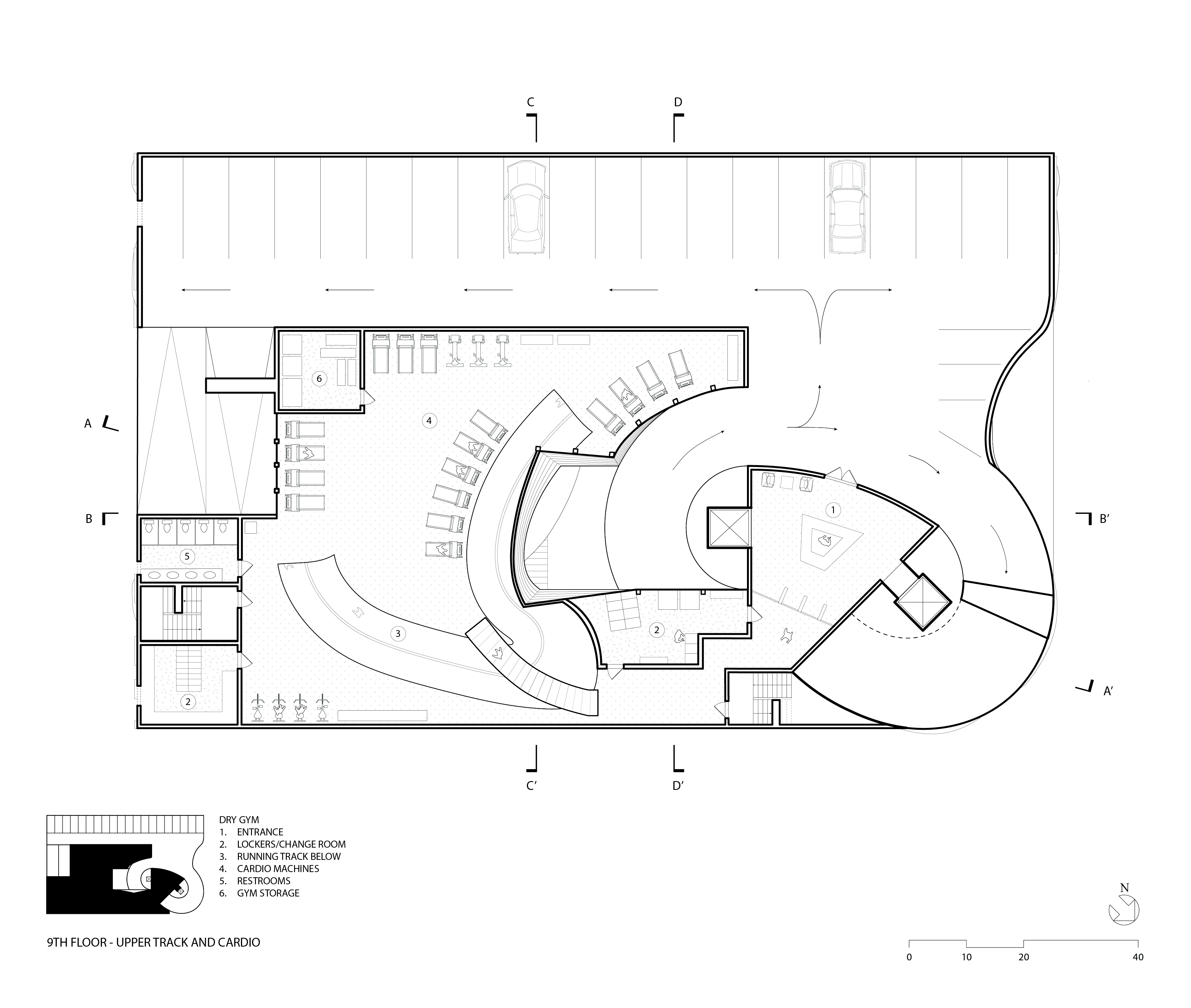
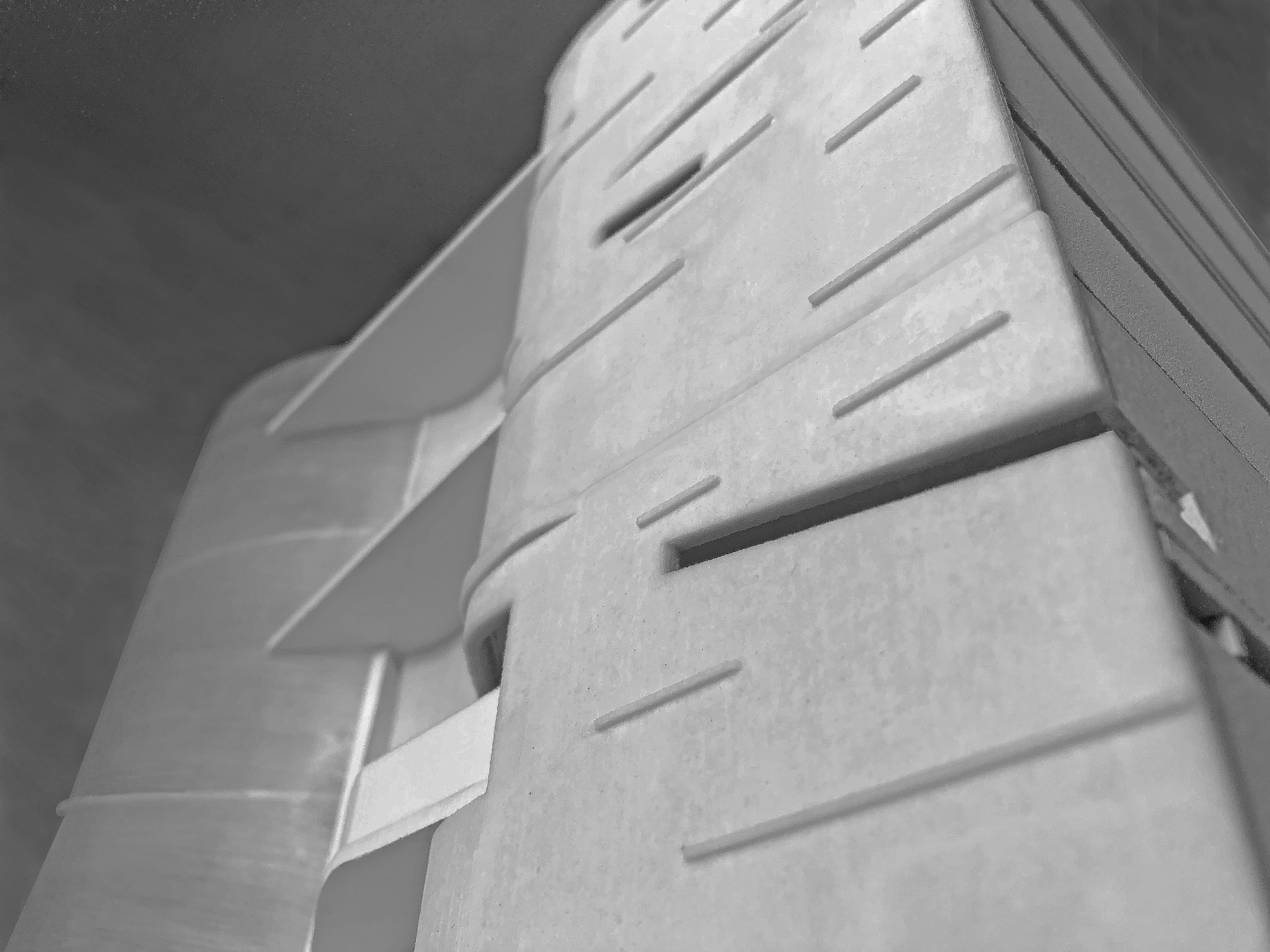

- Artin Sahakian -