Post-climate Re-regulations:
a NAFTA for people
Climate Caravan: Mobility is Resilience Research Studio
Instructor: Heather Roberge
Collaborator: Jourdon Miller
Duration: 24 weeks
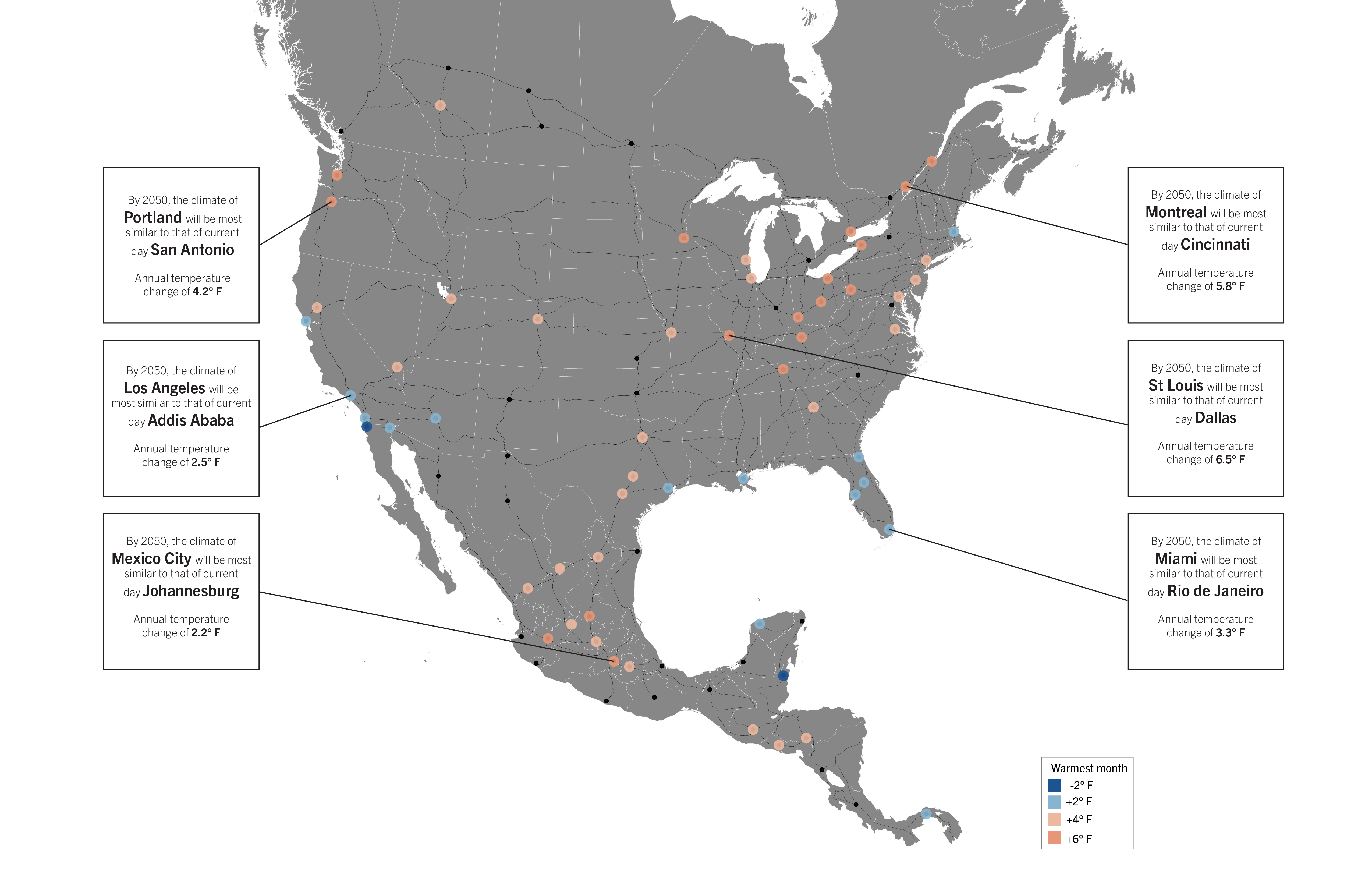
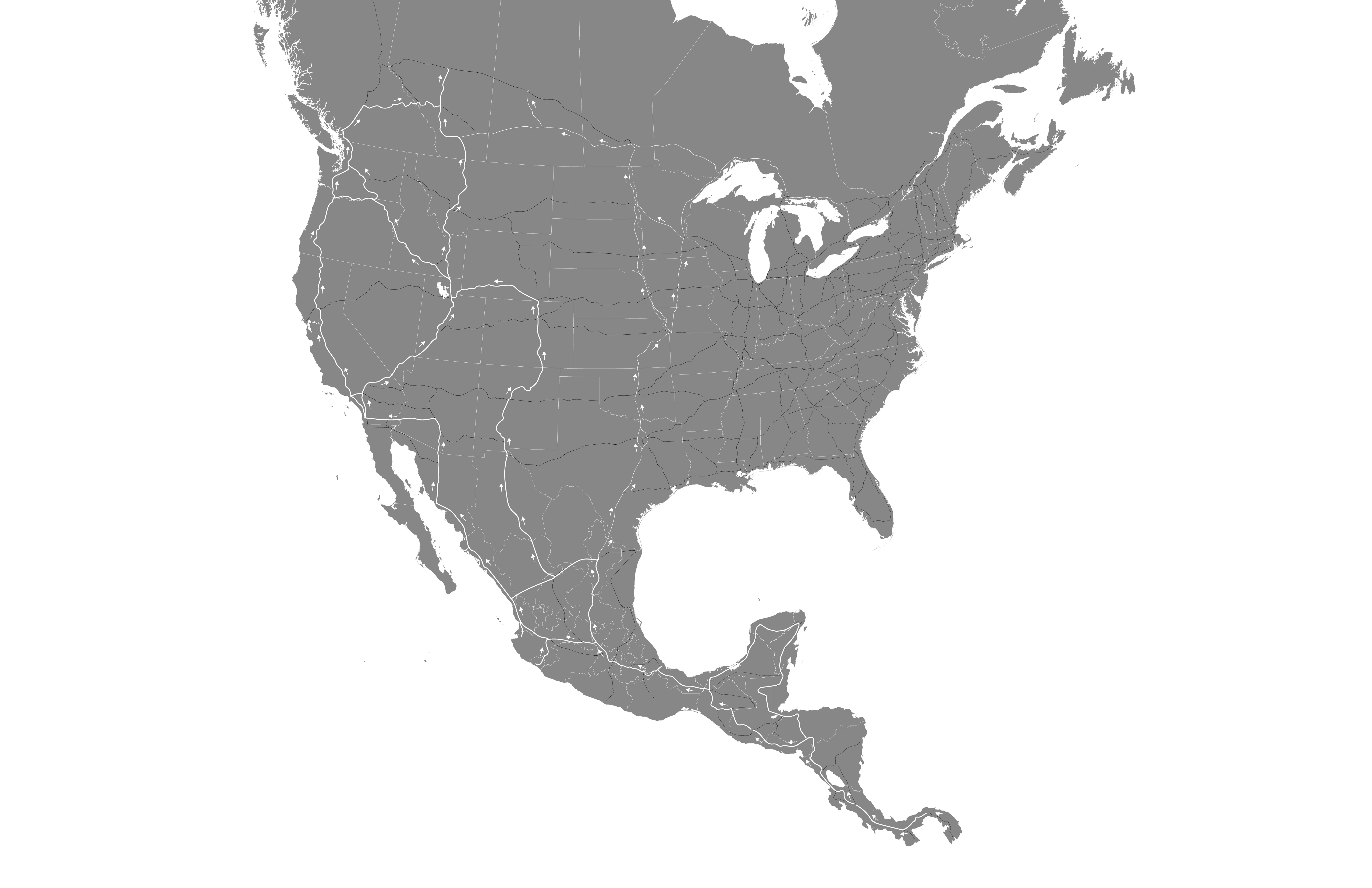
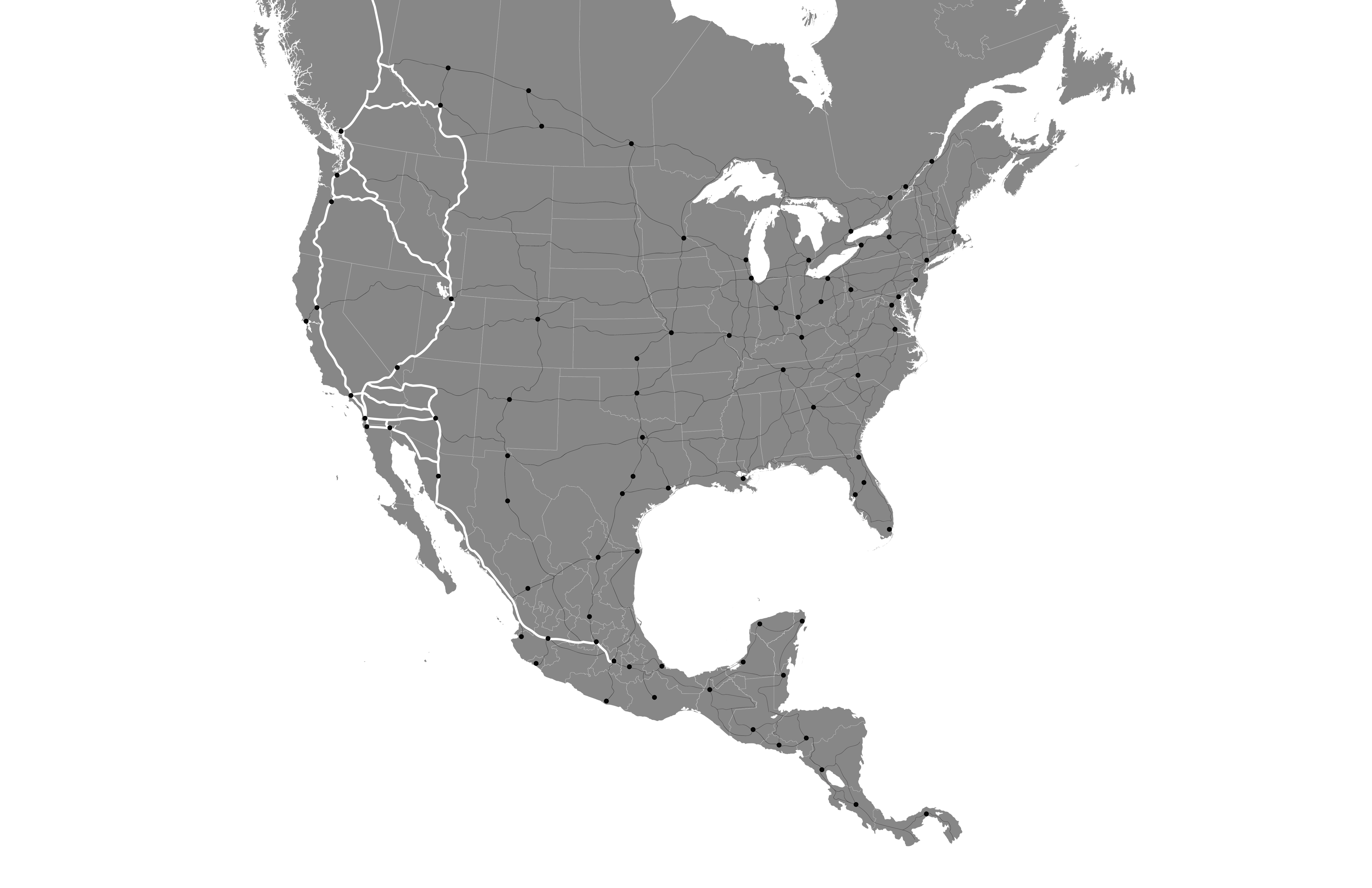
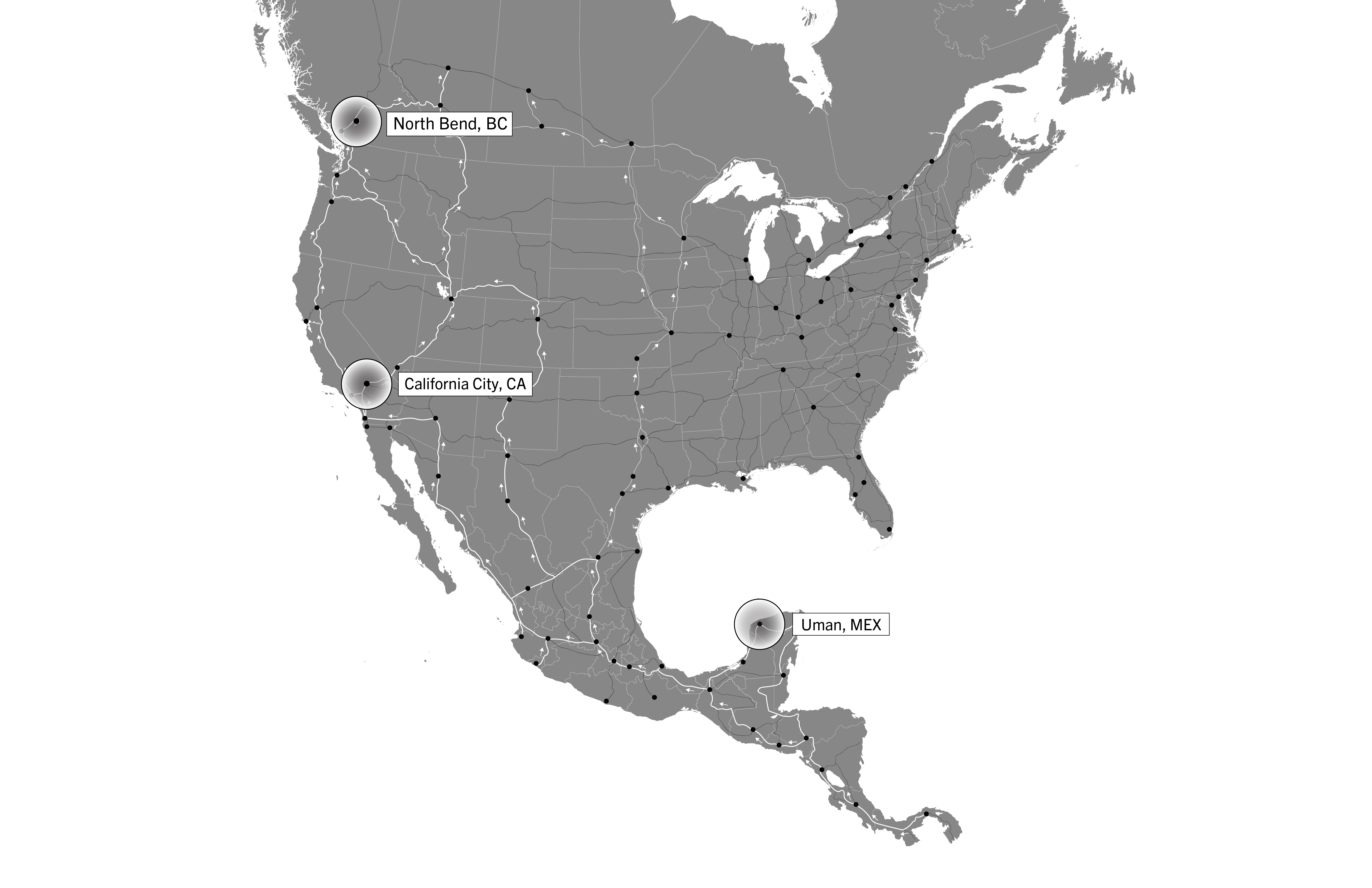
Anticipating the effects of a debilitating increase in temperature to or current ill-prepared housing system, this project seeks to aid in the expected northward migration in North America through the design, production, and deployment of a prefabricated module system that can establish community resettlements through its mobile aggregates. These spaces of domesticity are understood to be deployed within a revised NAFTA model that empowers a post-urban nomadism. The project’s urban effects are supported by visual connections across modules and their breezeways, while visual bisections at the scale of a unit produce private domain and public benefit concurrently. As a whole, the system acknowledges the need for mobility as a form of climate resilience and functions as an asset to migrants to alleviate the need for land ownership.
UCLA Architecture and Urban Design
Fall 2020 - Spring 2021
The project’s thesis begins with the presupposition of two important beliefs. First, climate mitigation will not do enough to counteract the effects of climate change. Carbon emissions will not be sufficiently limited and global warming will increase temperatures across North and Central America. Second, individuals will need to migrate to higher latitudes, traveling north from Central America to the US and also from the US to Canada. Community re-settlements are located within a revised version of NAFTA that re-regulates existing economic models and subsequently triggers an expansion of mobility that extends beyond goods and services to include individuals.
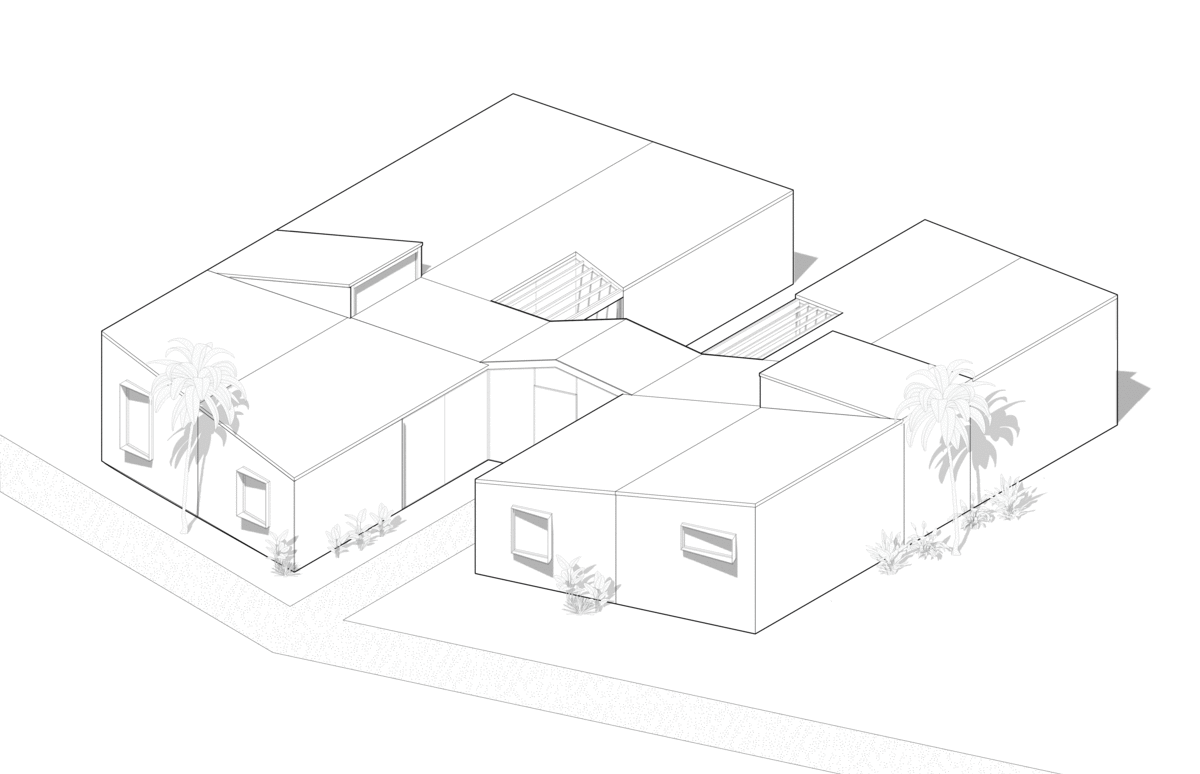
Thus, mobile aggregates function as a post-urban nomadism within this new economic model, allowing for residents to migrate, upsize and downsize as needed. Housing assets are no longer tied to land, but rather are invested in a system of post-climate urban living. Site-specific breezeway enclosures allow for varying degrees of public-private thresholds to be produced, recalling the American vernacular dogtrot typology. Roof envelopes give residents the agency to customize their unit’s breezeway.
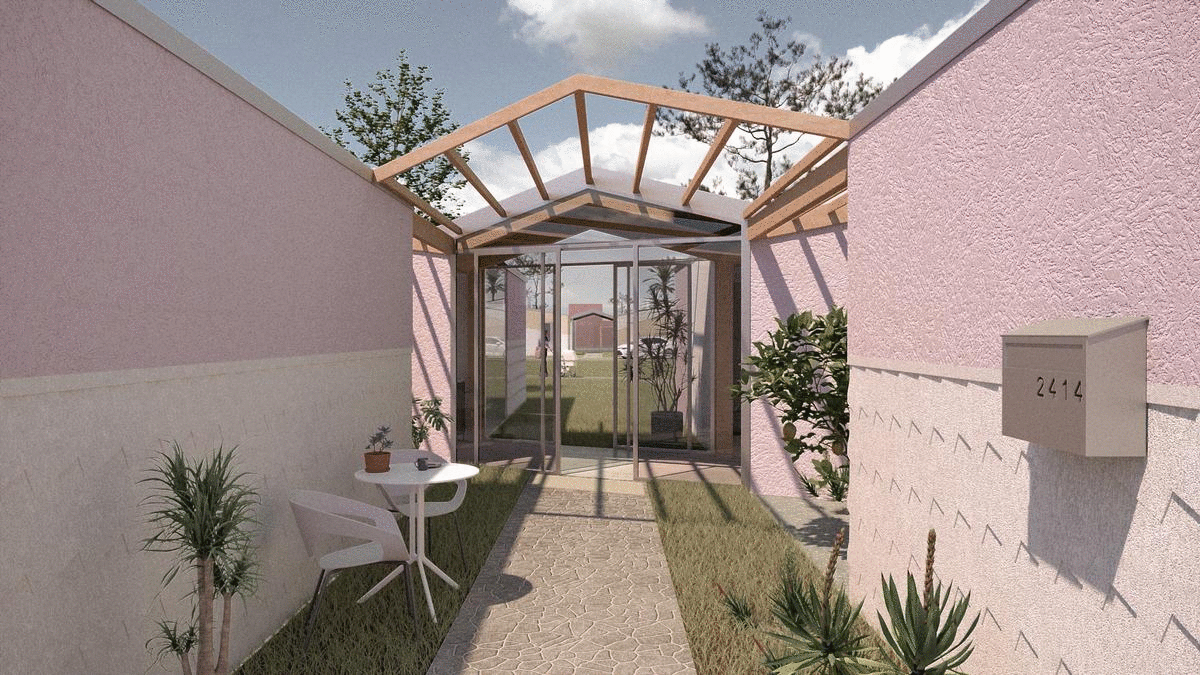
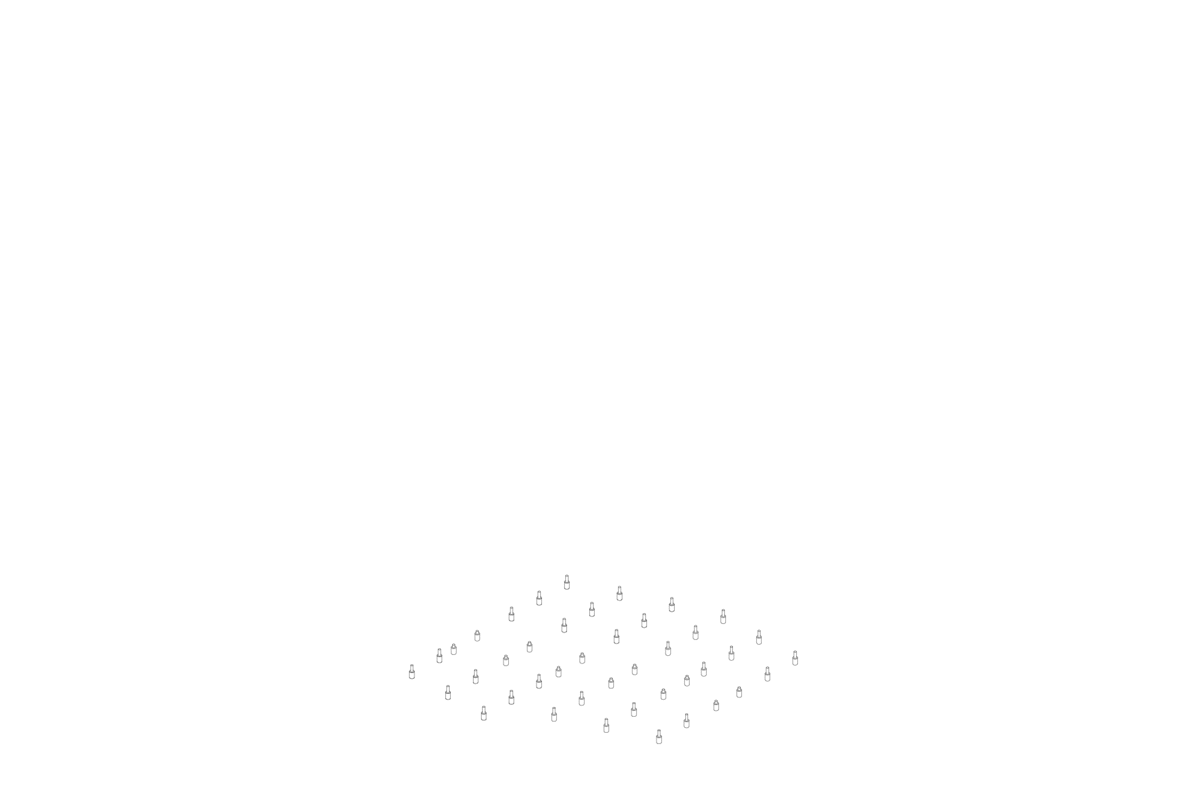

The module embraces mass production’s capacity to lower housing costs by designing single-story units that take advantage of accessible construction methods. It builds itself off a chassis that becomes the infrastructural and spatial spine of the unit, housing MEP, HVAC, and a water cistern.
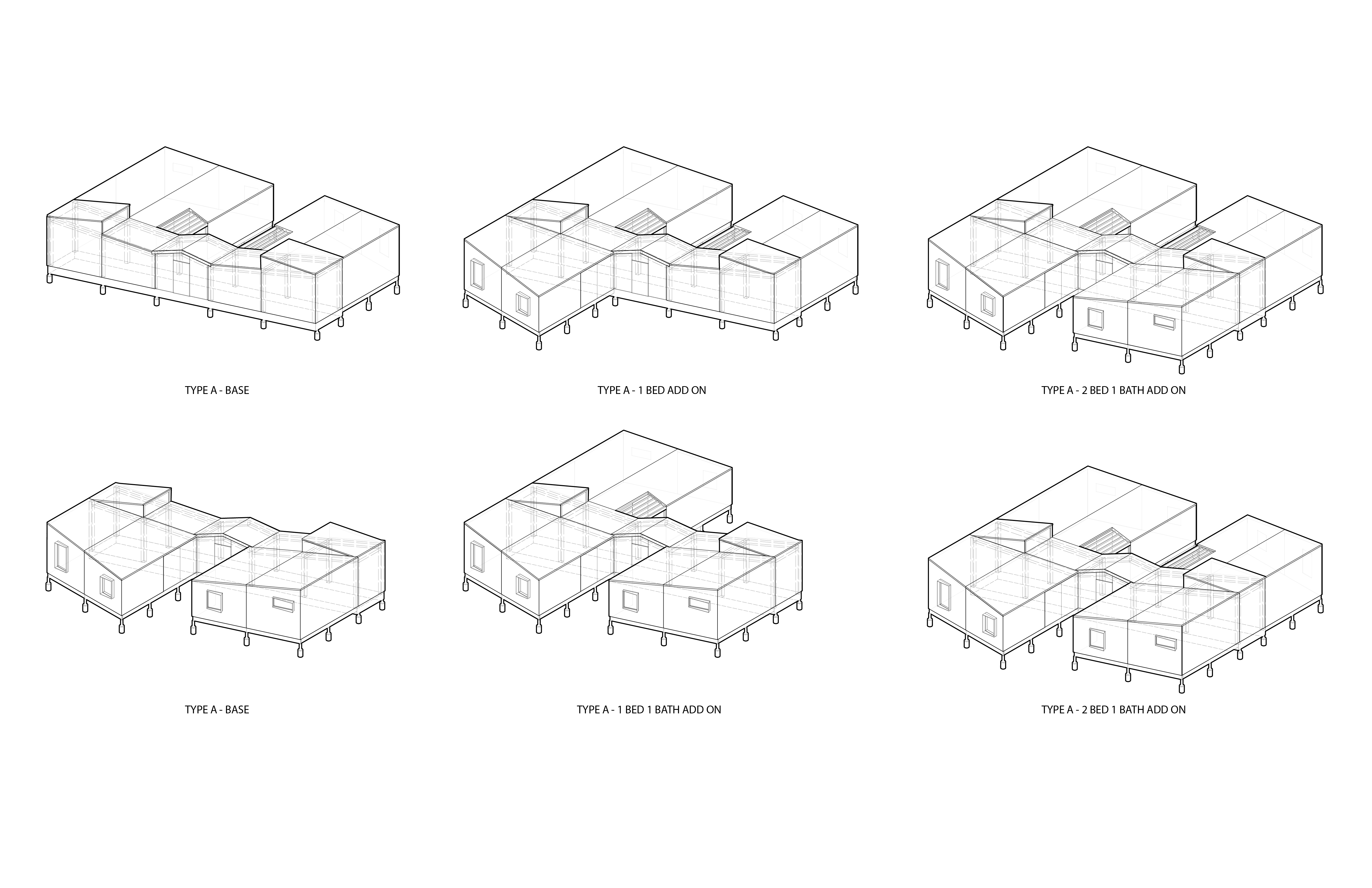
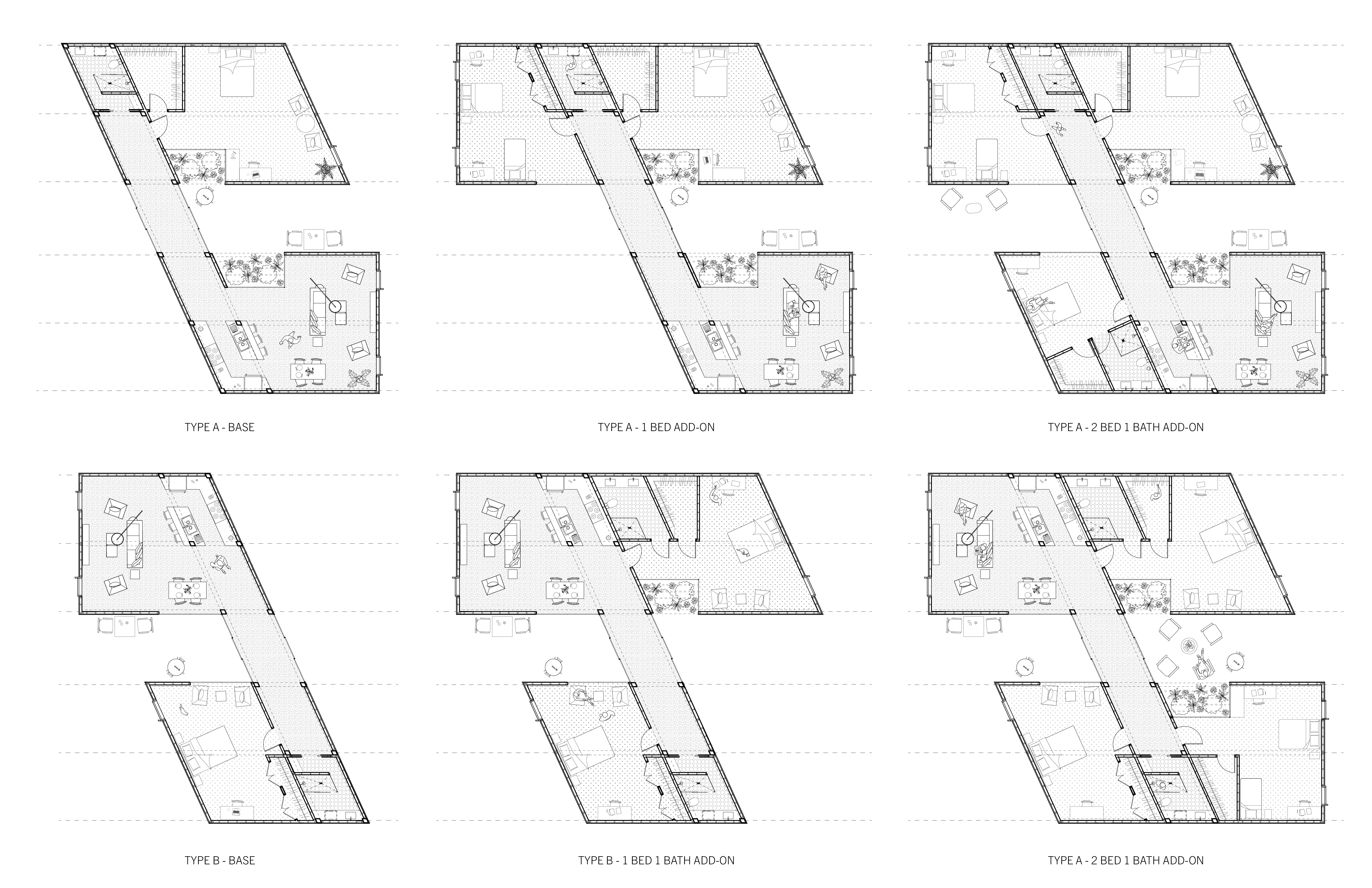

The ease of construction needed to deploy the modules allows for the gaps of urbanism to become the staging area for construction, with those same areas later remaining open as the communal zones across sites.

Private moments of exteriority bleed inside through the intersection of the breezeway and spine of the module, expanding the traditional delineation between the domestic unit and its yard.
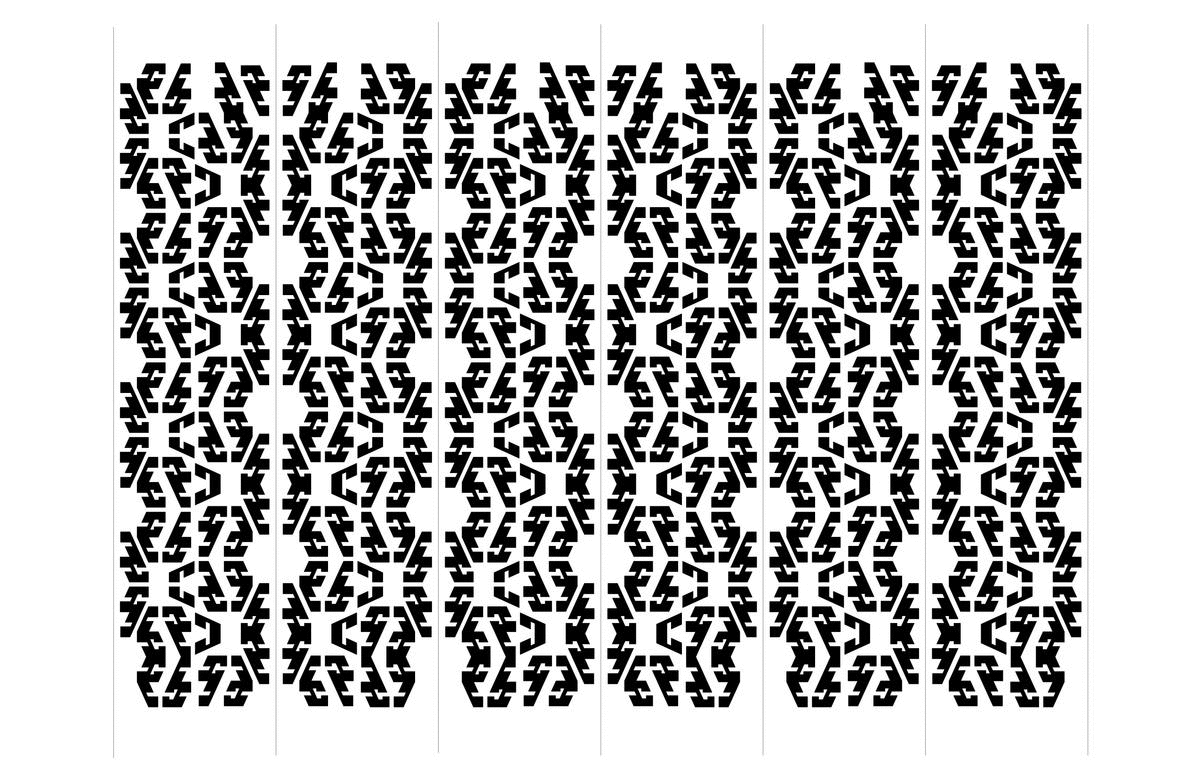
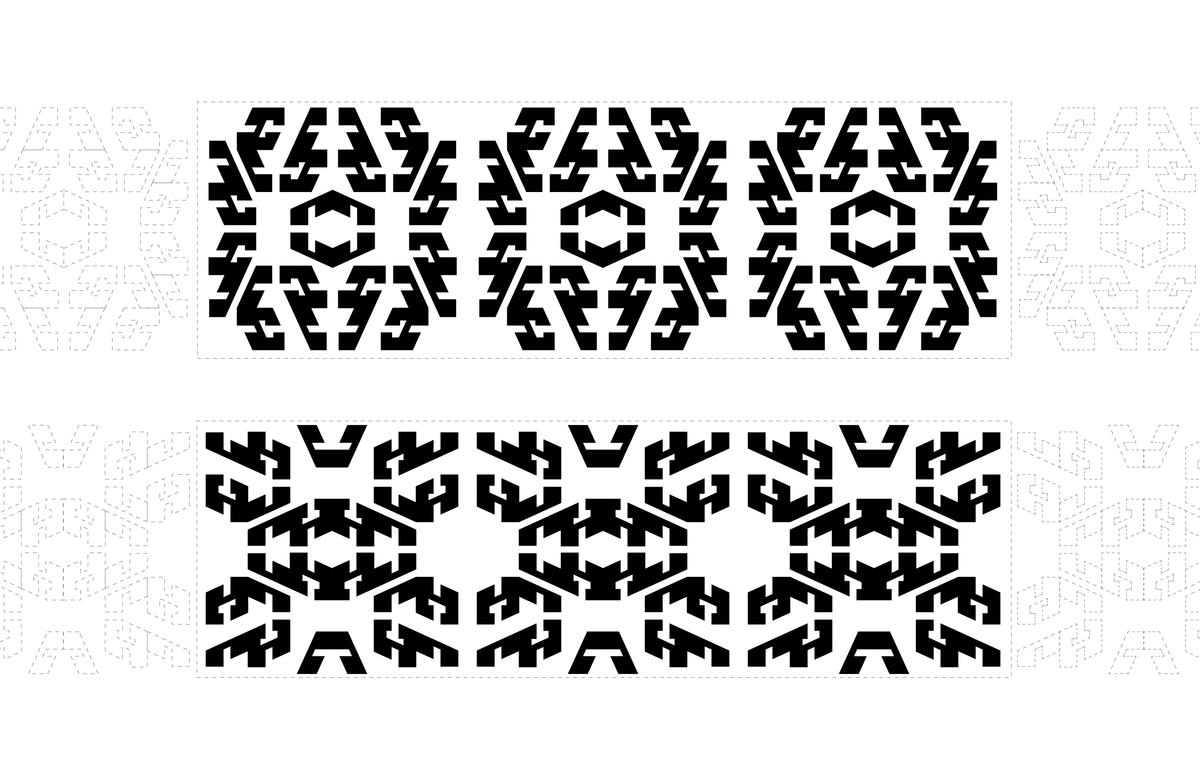
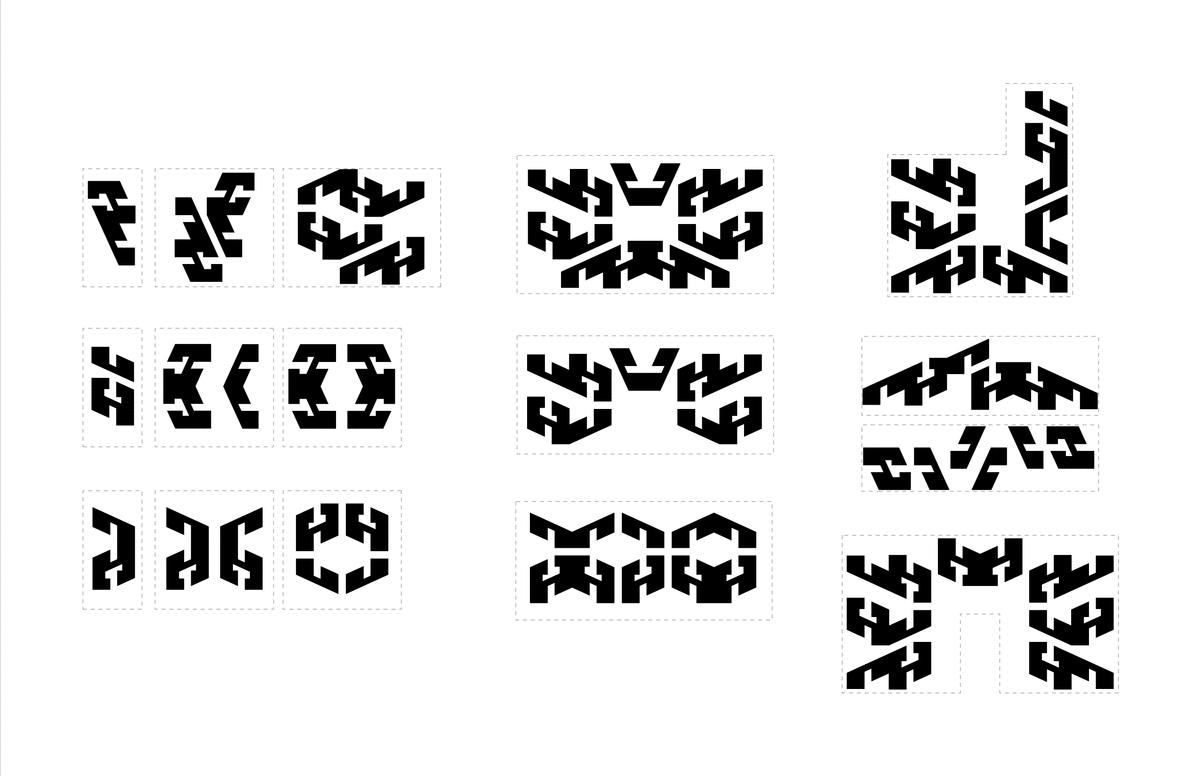
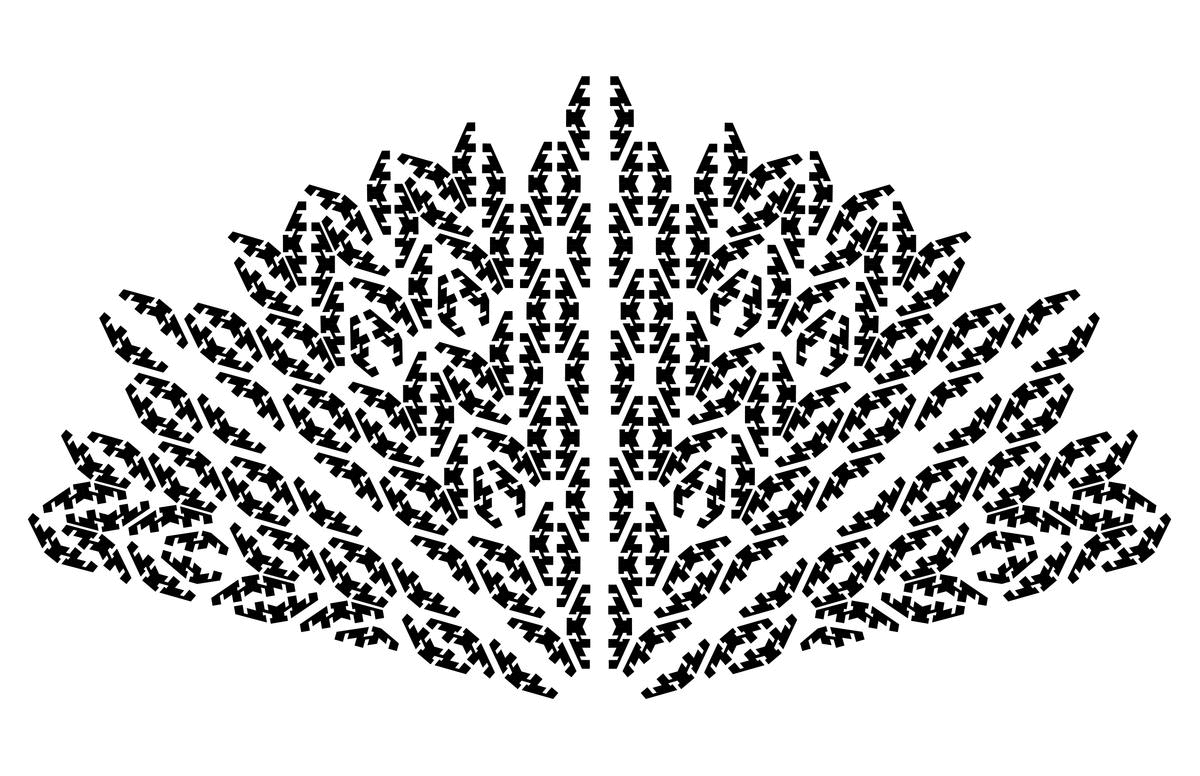
At the scale of the urban, the module’s geometries afford the potential for superimposition, infill, and centripetal logics of aggregation that can produce substantially varied spatial and social configurations. Test bed sites are selected across North America, including Mexico, the US, and Canada, to evaluate the housing module’s affordances at the macro scale.
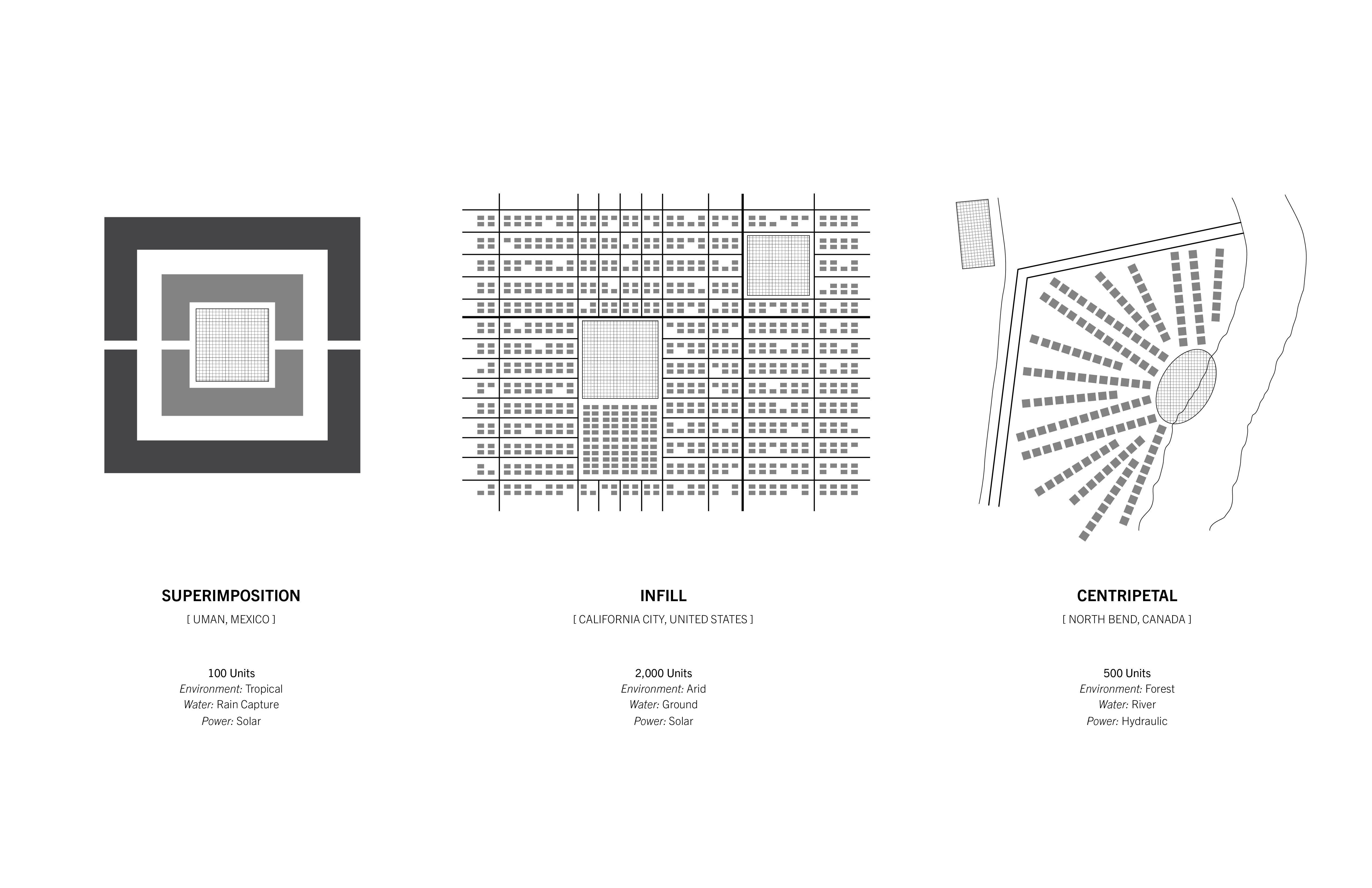
UMAN, MEXICO - SUPERPOSITION


In Uman, an exurb outside of Merida, Mexico, blocks are built up at its periphery, with a central zone remaining underutilized and often inaccessible to the broader community. Here, modules can be circumscribed in repeatable blocks as smaller community settlements of 8-12 units.






The multi-axial nature of the module allows for positioning to adjust to the existing context, aligning itself with adjacent urban thresholds, within a superimposed block. The project’s urban effects are supported by visual connections across modules and their breezeways. In order to sponsor economic opportunity for these NAFTA migrants, the deployment of these modules coincides with a speculation on the conditioning of open zones magnified by the modules to become an asset to the communities.


CA CITY, UNITED STATES - INFILL
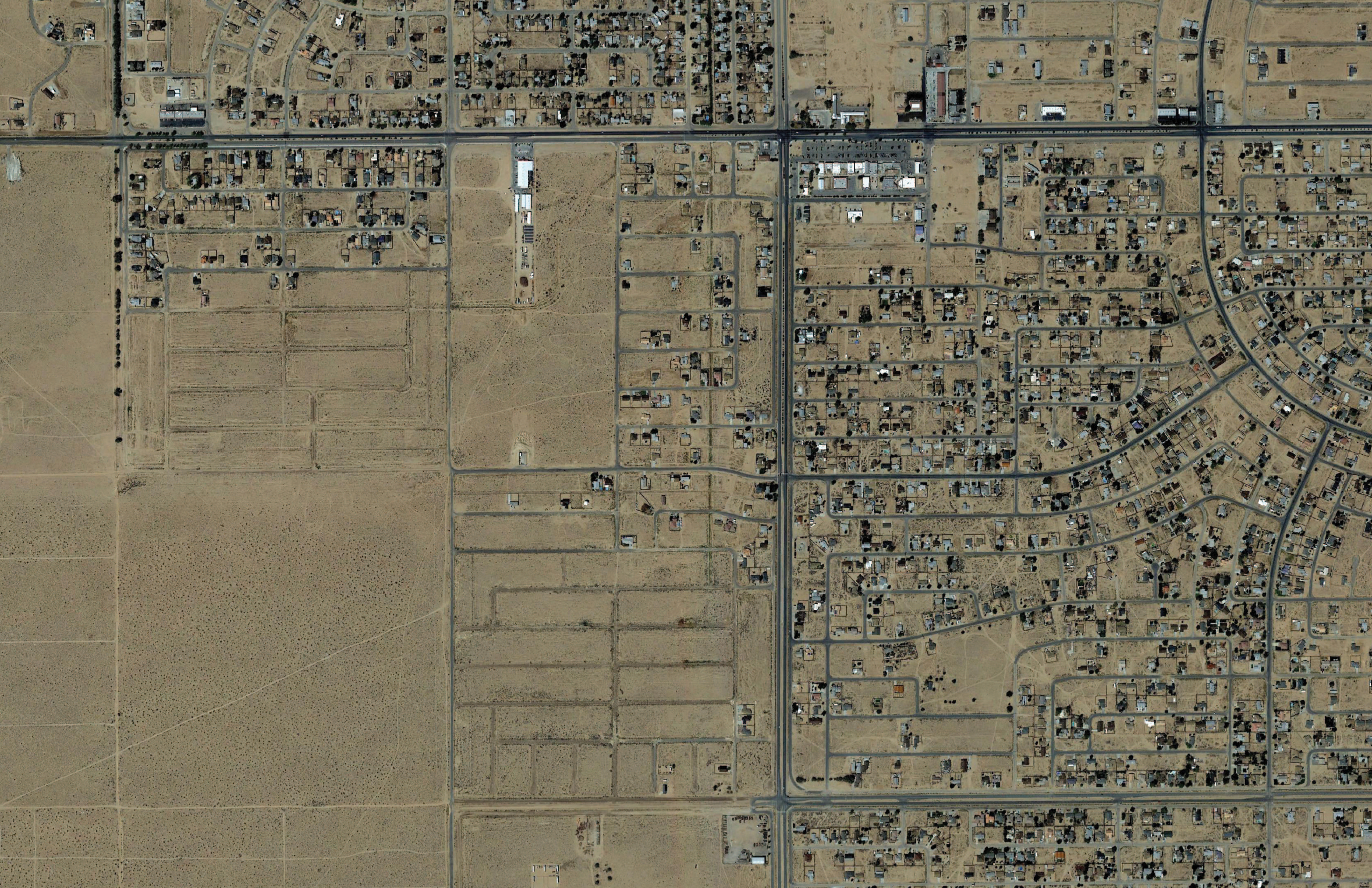

In California City, an exurb outside of Los Angeles County, USA, superblocks are composed with a relentless urban grid of residential and commercial clusters. Here, module aggregations depend on line of sight to break down blocks, allowing for porosity and perforation through an otherwise dense urban condition.


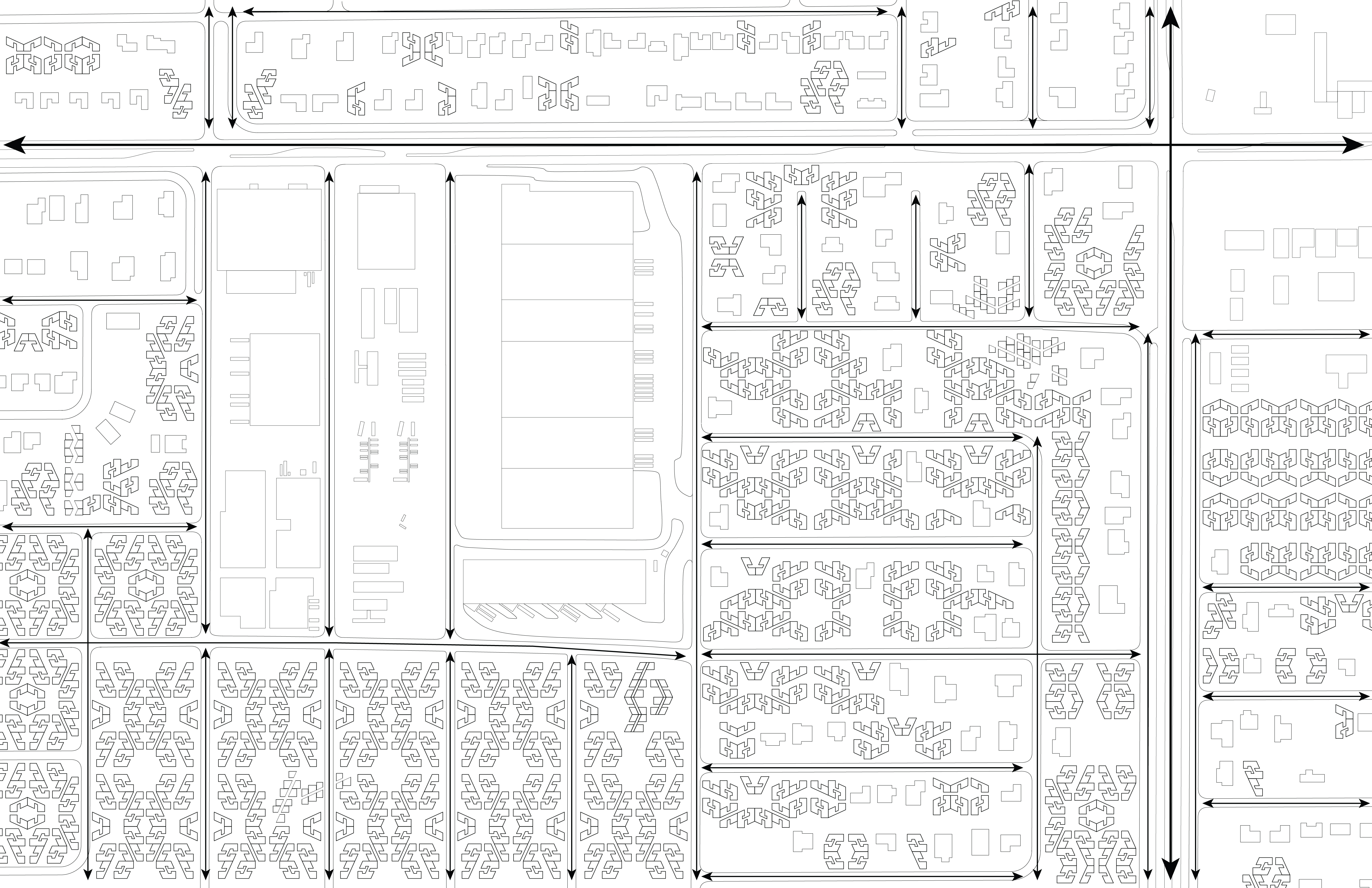

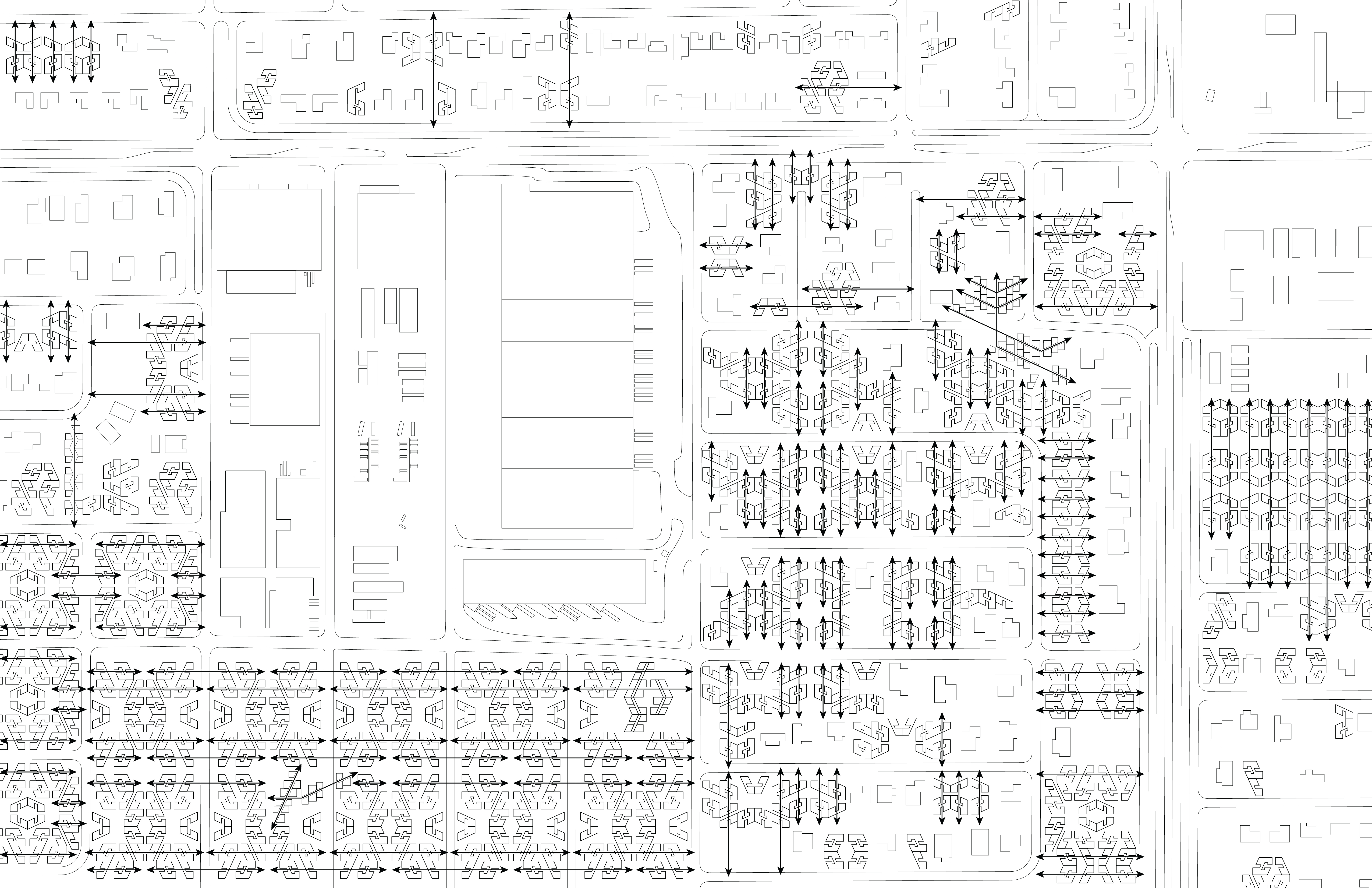
Urban and community planning strategies are used to produce axial ties between industry and housing that remain separate urbanistically. Different scales of community zones are produced, including large community parks, parkettes, and shared courts amongst units. In contrast to the orthogonally aligned existing residential homes, the module set’s diagonality allows for visual as well as physical slips into and through neighborhood blocks, producing a sense of parallax.


NORTH BEND, CANADA - CENTRIPETAL
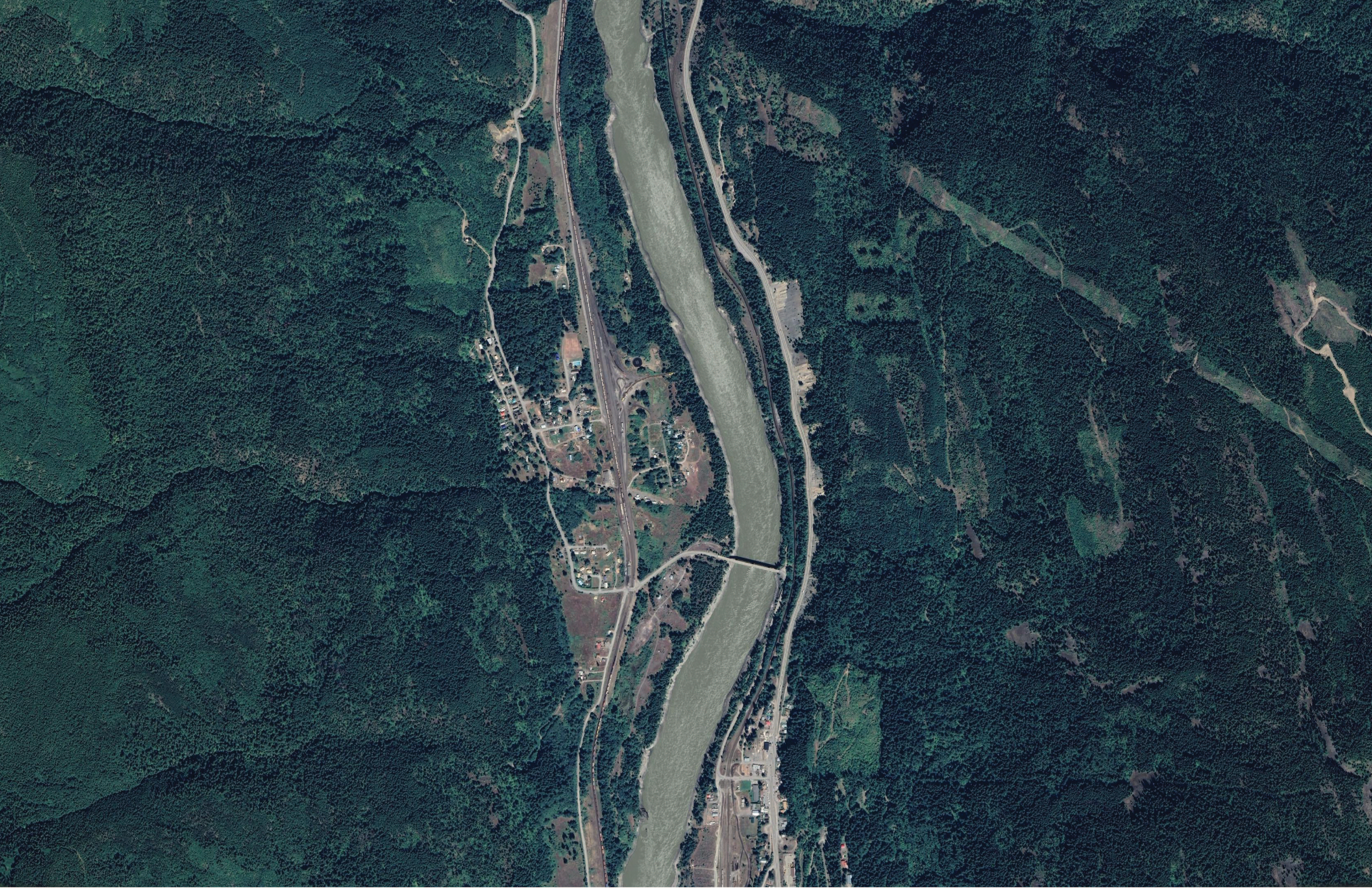

In North Bend, one of many smaller towns founded along the Fraser River and Trans-Canada highway northeast of Vancouver, Canada, communities tie themselves back to flows of mobility - the train line and river itself. The deployment of module aggregates here boast the most flexibility, potentiating a series of repeated clusters of low-density communities that respects its surrounding context.




The centripetal organization strategy here sponsors a figure-ground relationship of the site that places emphasis on access to community zones. Lights of sight, originating off the main axes, permeate deep through layers of units and pocket commual zones embedded within the assembled grid. An axial tie is established from a community node that hinges to the river across housing arrays to the existing train station and its related economies. Here, the module’s formal and scalar logics gives an opportunity to create a more expansive and interconnected system with pocket communities that retain equal access to public, semi-public, and private zones.

Structured and visible lines of sight become the spatial organization strategy that modules are deployed with across all three sites. Visibility through the spine is coalesced with the figural zones between units, thus operating as a mode of fractal expansion. Through the use of exterior pattern and color application, a more contingent relationship is made between the units and the ground plane.

The angled orientation of the units places emphasis on the interstitial zones between them, left decidedly open and receptive to spontaneous forms of public life. The axial alignment of units along the breezeway ensures permeability between the existing community and proposed units. The units qualitatively encode visual continuity across spatial collectives, extending beyond norms of proto-typical housing typologies.

- Artin Sahakian -