Palimpsestic Preservation —
technology-driven archaeological site intervention
AUD401: Advanced Topics Studio
Instructor: Jason Payne
Duration: 6 weeks

While Obama’s National Monument designation of the politically and culturally contested lands of Bears Ears sought to respect the wishes of various Indigenous tribes, it did not effectively prevent or deter vandalism at archaeological sites. This project proposes a means of preservation that utilizes holographic projection technologies both on and off site to produce a more expanded and temporally conscious understanding of Indigenous archaeology for the public. It is comprised of an infrastructural assemblage at the antiquity and a building complex at the edge of the monument’s boundary.
UCLA Architecture and Urban Design
Winter 2021
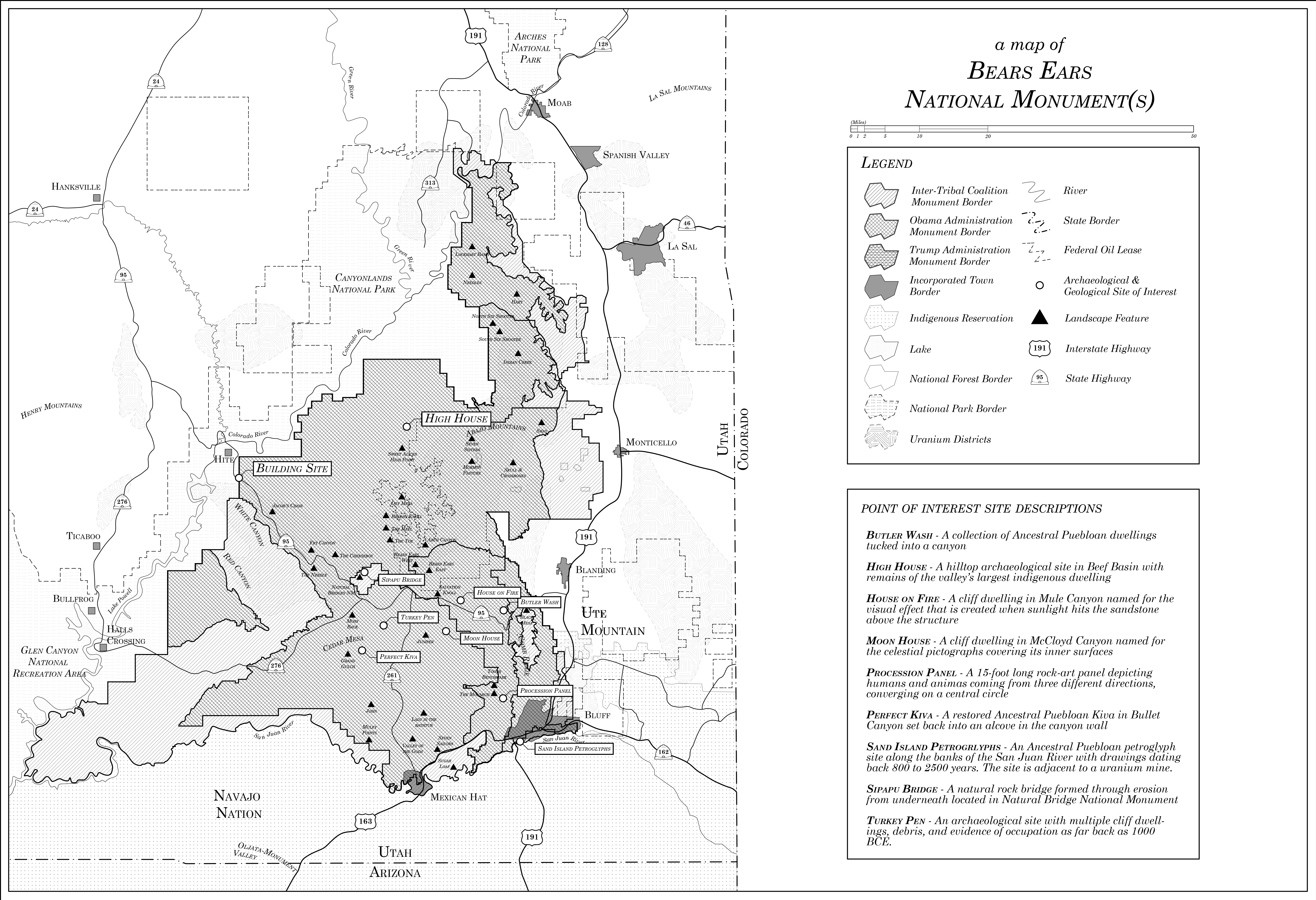
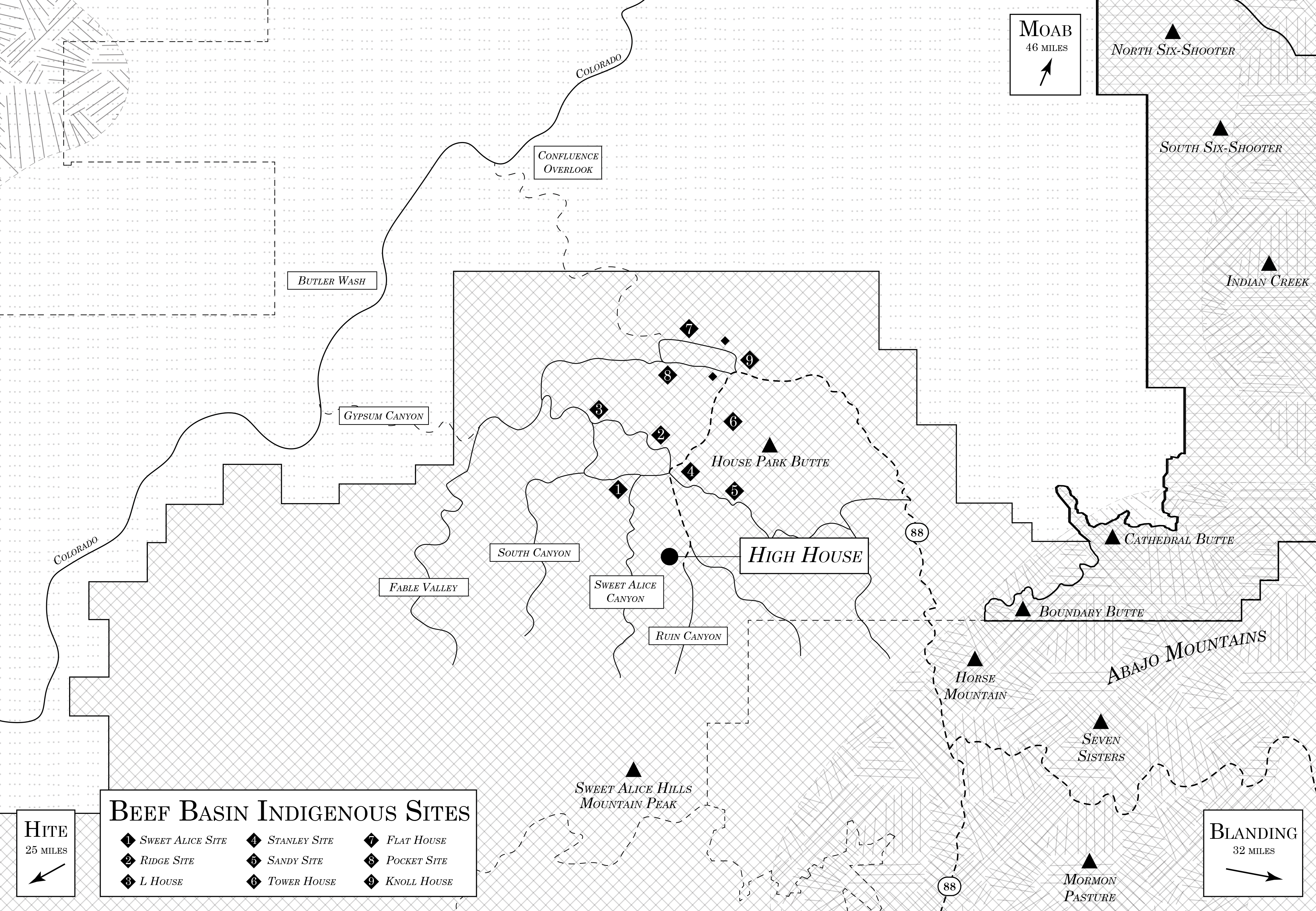
The deliberate vandalism that occurs on these federal and Indigenous lands is made most evident by looking at more remote regions of Bears Ears, such as the Beef Basin. This area is a fragile one that holds high research value to archaeologists as there is a general need to document and protect a broad landscape of Indigenous structures. The region is prone to heavy looting and disturbances caused by visitors who freely roam the terrain with their 4x4 off road vehicles. The network of structures across the Basin are each positioned in seemingly important ways, either on flat, low elevations and fully visible or perched atop canyons and rock formations, blending into the surrounding landscape.
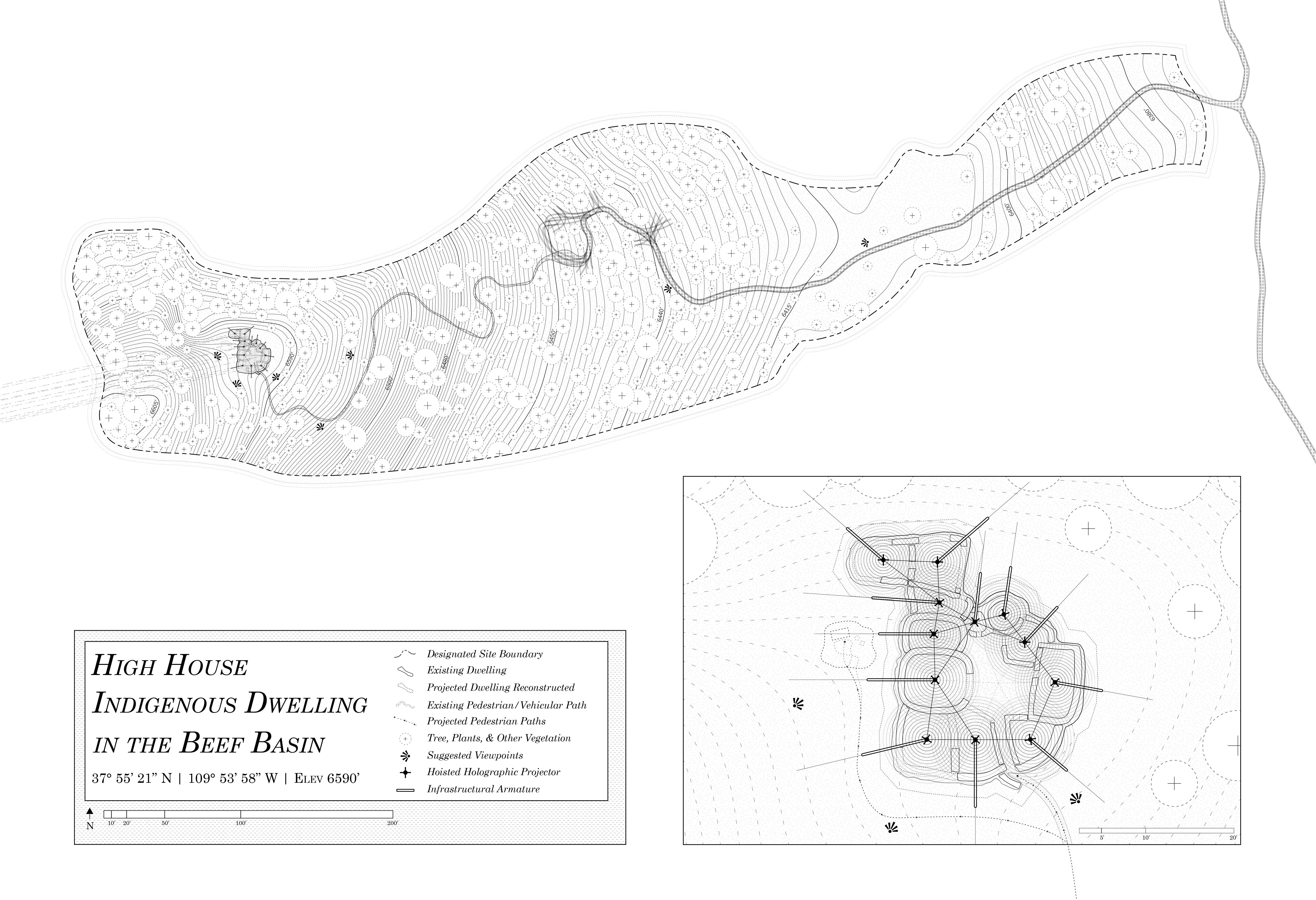

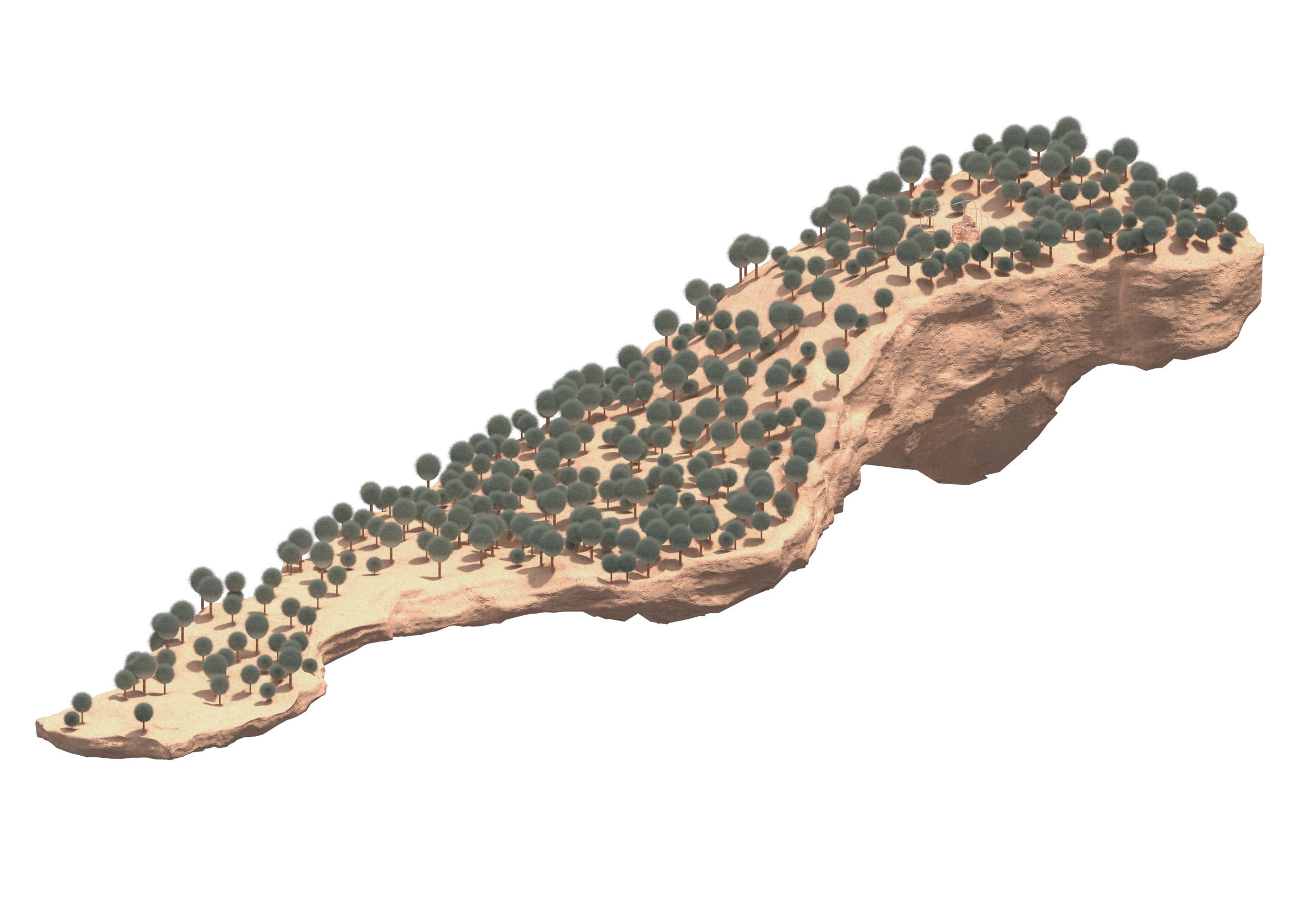
Atop a hill in Ruin Canyon, one can find the largest documented archaeological site in the Beef Basin, known as the High House, a 3 story Indigenous dwelling complex with 12 to possibly 25 rooms around a central court. Focusing on this dwelling in particular, this project proposes an infrastructural system of armatures meant to support the use of projection technologies, such as holography, onto the dwelling, alongside physically outlining the dwelling’s original form through the arm’s positions. Each arm’s position snaps to the center points of the 12 rooms visible in the remains, hoisting a holographic projection device that could project directly below and around it to a given radius. The assumed commitment to preservation through building is understood to be unnecessary here, functioning first and foremost as a piece of infrastructure and secondly as architecture.


Continuous to the agenda of protecting Bears Ears and in particular, the Beef Basin’s Indigenous archaeological record, the proposed Center for Indigenous Archaeology of the Beef Basin is sited directly along where the national monument’s arbitrary western bounds crosses Utah State 95, accessed by an existing dirt road that breaks off the highway. Its form and posture on the site produces sidedness in the project, with three public galleries connected by an open-air path facing the highway and an archaeologist-in-residency workshop and temporary residences for archaeologists working in the area tucked to the south.


This project is represented in a vain that is reflective of the poster advertisements created by the WPA in the 1940s (Works Progress Administration) that celebrated the 100th anniversary of the National Park Services. In this case, Bears Ears National Monument is effectively maintained by the BLM (Bureau of Land Management) and the Inter-tribal Coalition of tribes that hold historical ties to the land.

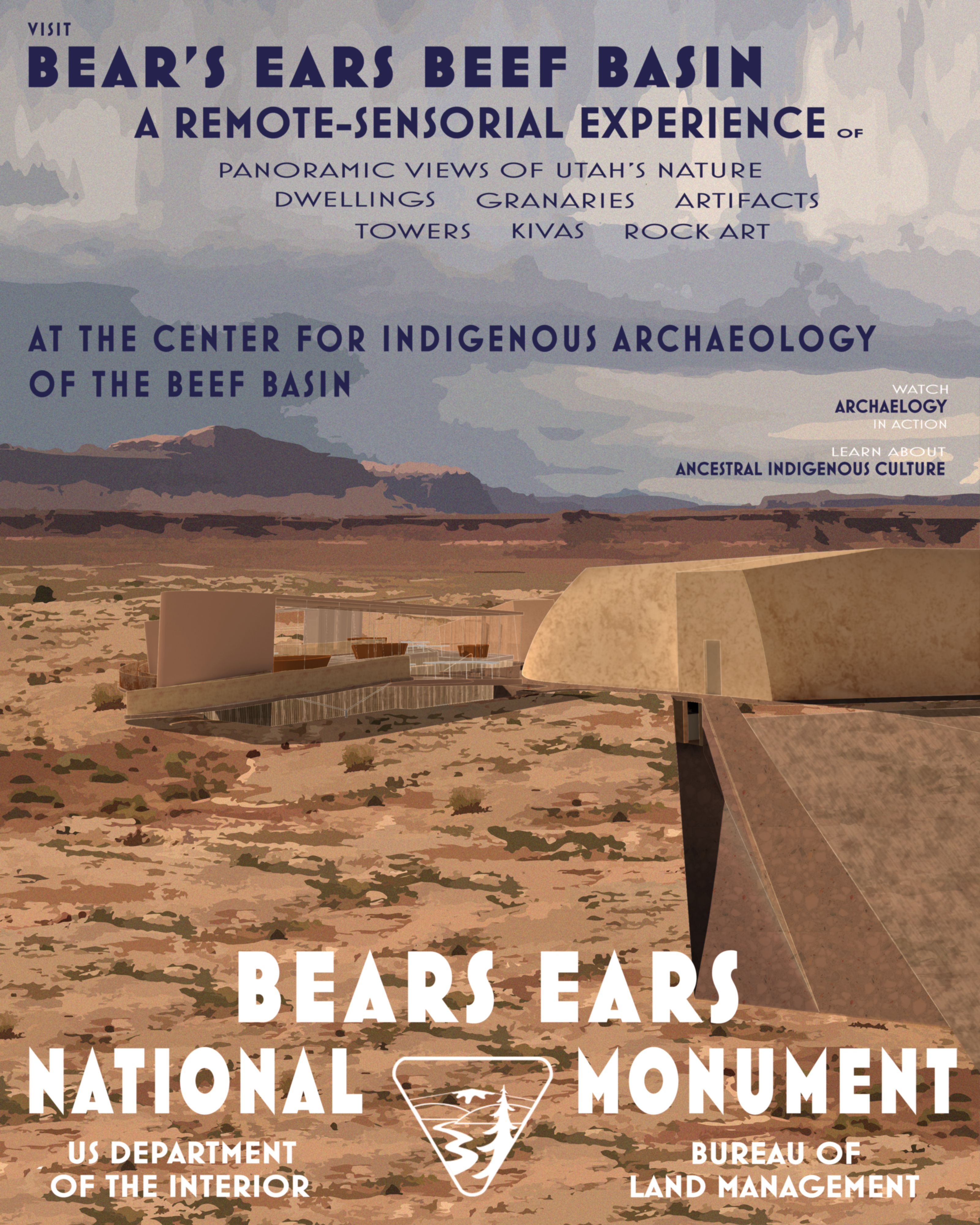
The primary experiential space of the building is based on and seeks to maintain a connection to the High House dwelling. Through the collection of signal data from the infrastructural arms above the antiquity, a rerepresentation of the artifact is maintained at 1:1 scale for view by visitors within a space that is referential to the theater in the round typology. By way of a focus on remote-sensing technologies within the space, a reinvented and enclosed function for a historically open-air theater type becomes the heart of the project.

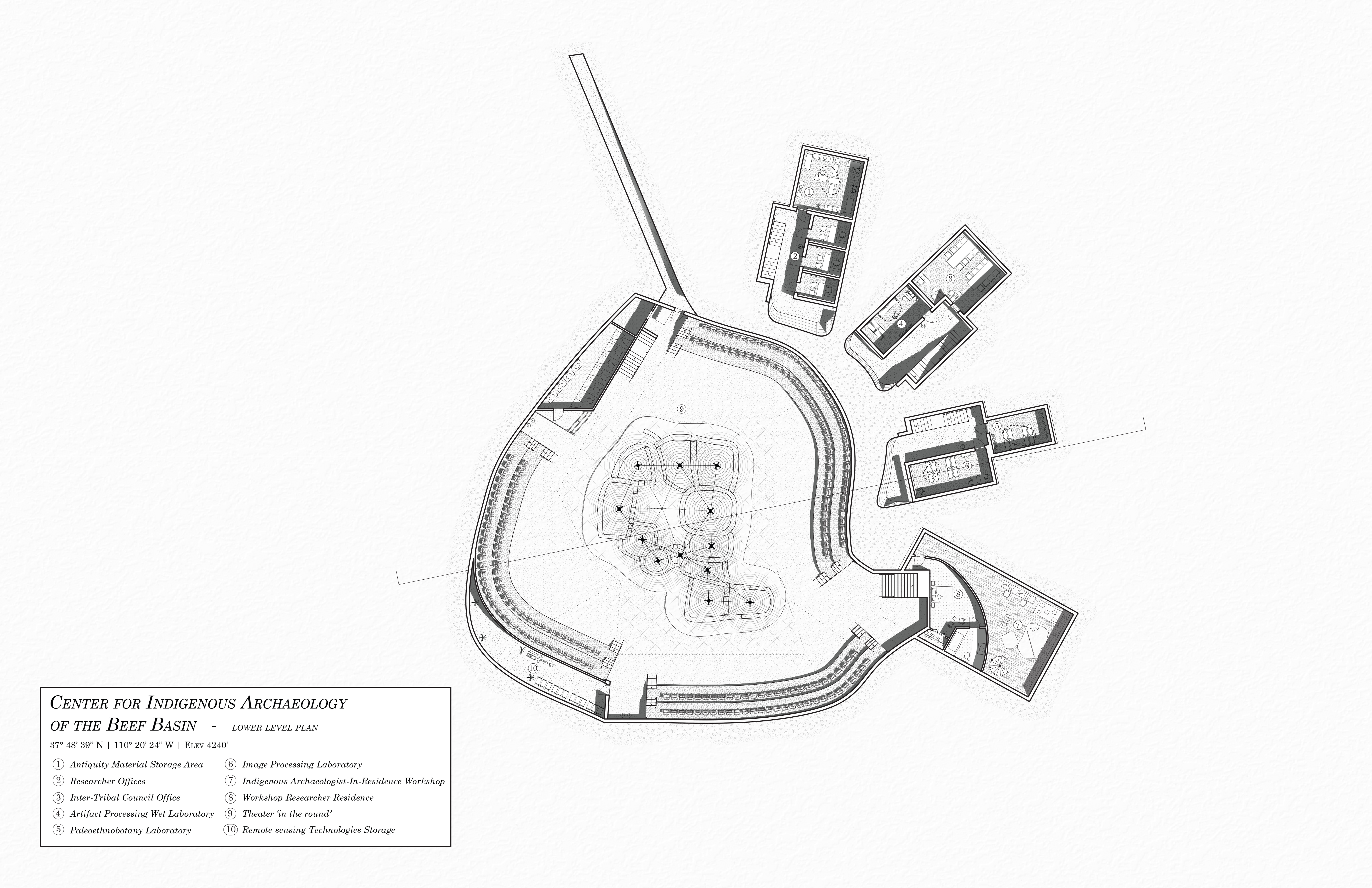

Connected to the theater is an open exhibit that would display current efforts undertaken by the archaeologist in residence, along with an open view to below of the archaeologist’s workshop. Expanding out from the theater is a series of three galleries, focused specifically on archaeology and excavation, Indigenous knowledge and sensing, and remote-sensing and environmental technologies. The spaces enclose along a curved wall for panorama projection and remain otherwise open to the surrounding landscape. Below each of these volumes is where spaces programmatically specific to archaeology are sited, including antiquity material storage, wet and dry labs, offices, and image processing rooms.



Within the galleries above, visitors not only view static objects and photographs selected to be on display, but also gain glimpses into the living and moving work of archaeologists below by way of super ellipse-shaped punctures in the gallery’s ground plane. Through doing so, archaeology is put on display to visitors in the galleries in a manner that extends beyond selective, static curation to produce transformative narratives through the display of ongoing work. Alongside this, the utilization of projection technologies in the theater allows for the Indigenous dwelling’s past to become a part of its present state and thus reproduces the history of the dwelling itself. In its entirety, the building complex strives to produce a more expanded and temporally-conscious understanding of Indigenous archaeology for the public.
- Artin Sahakian -