Obscuring Modularity —
prefabricated cohousing community
AUD401: Advanced Topics Studio
Instructor: Kayeon Lee
Collaborator: Xavier Ramirez
Duration: 8 weeks


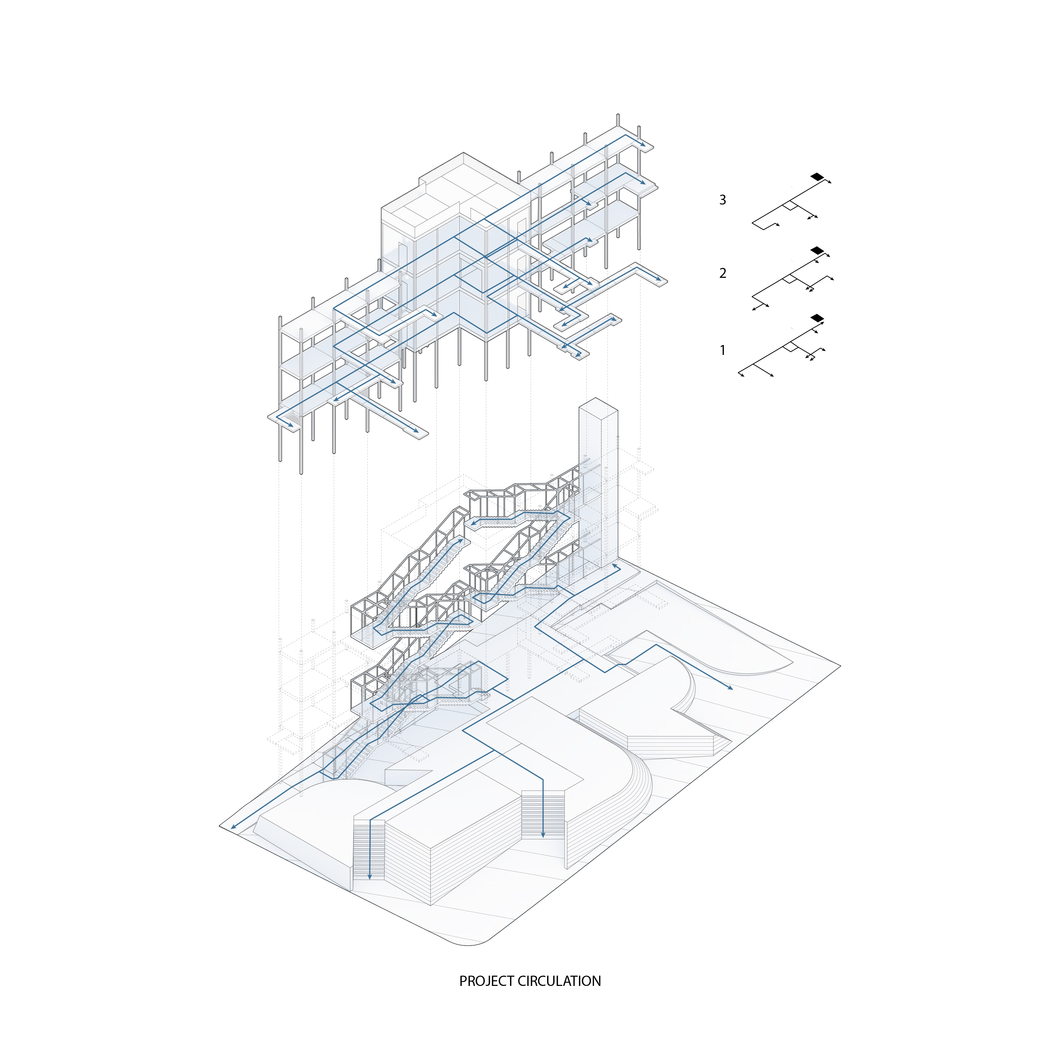
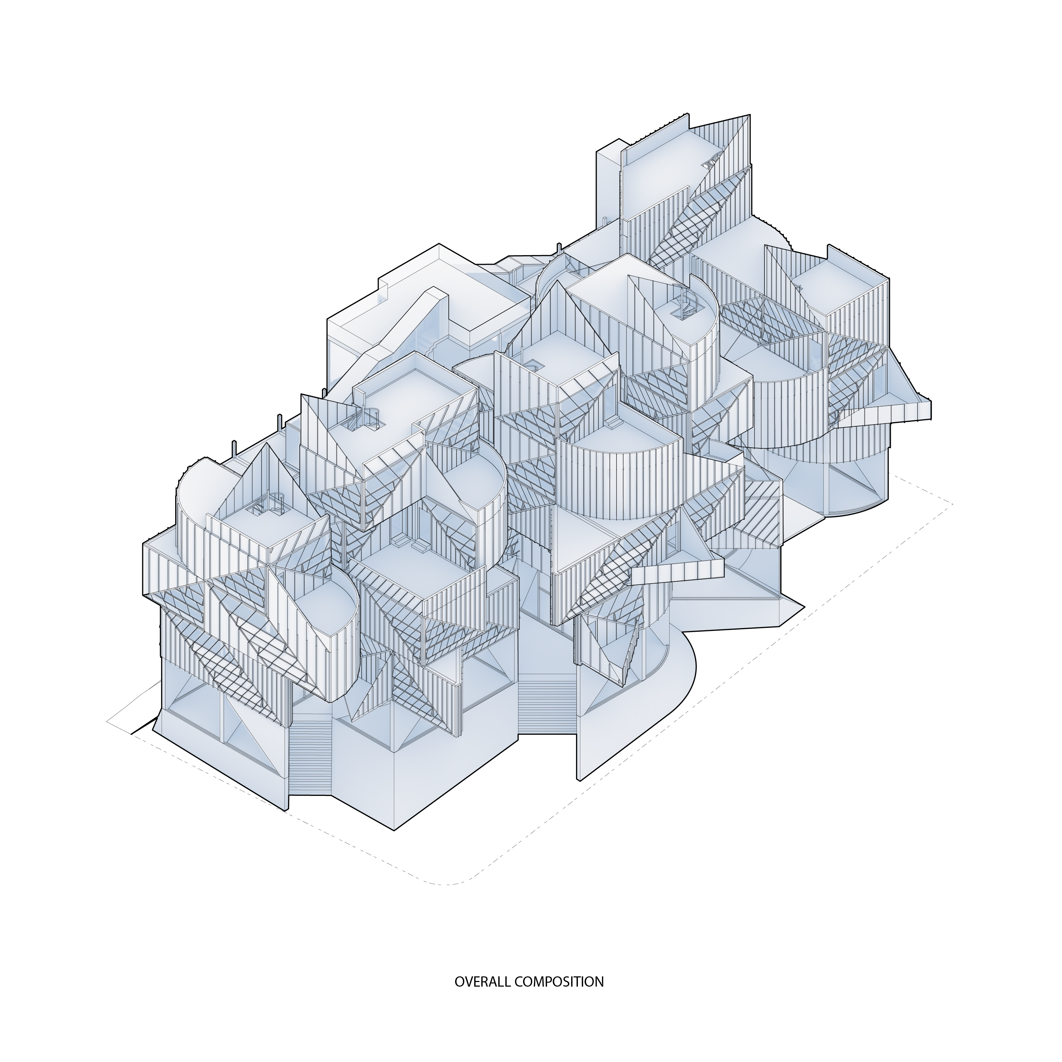
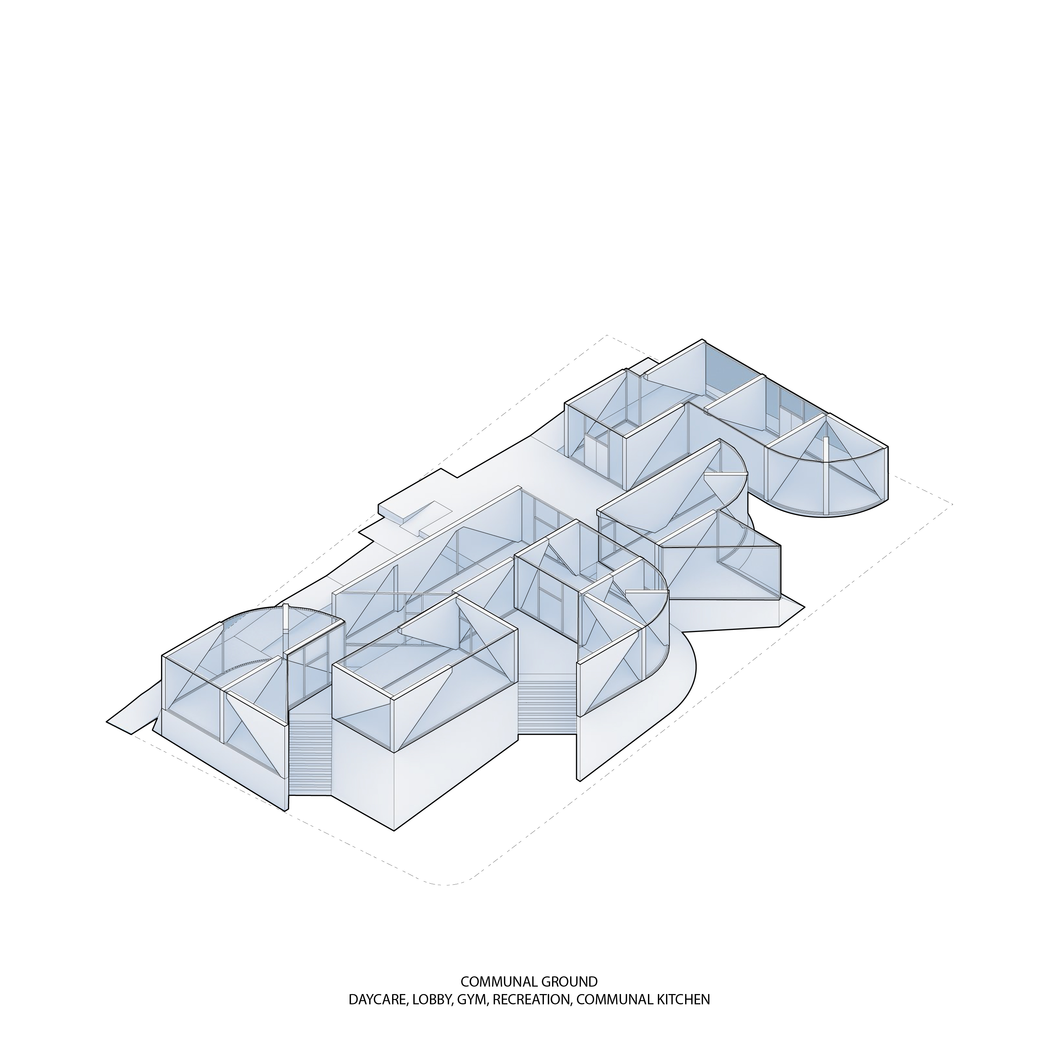

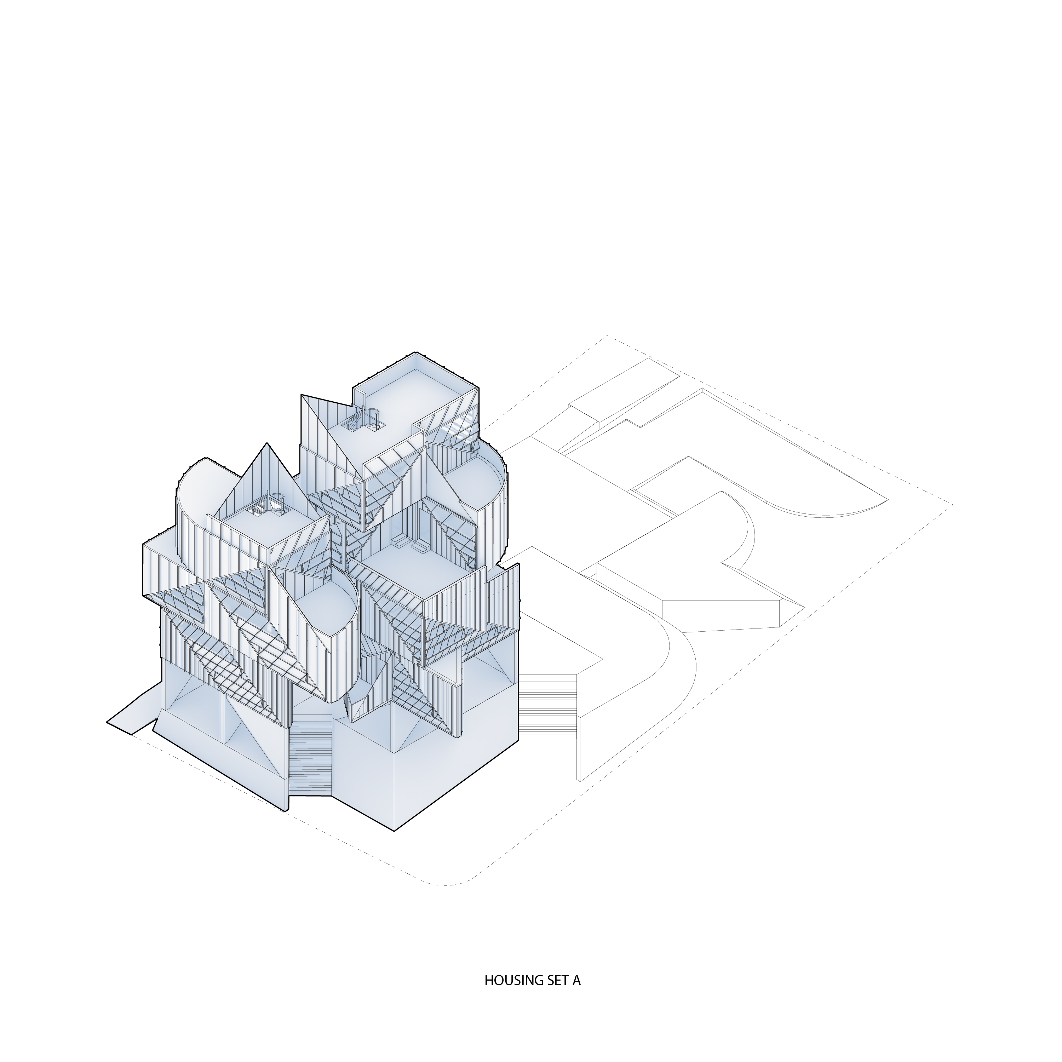
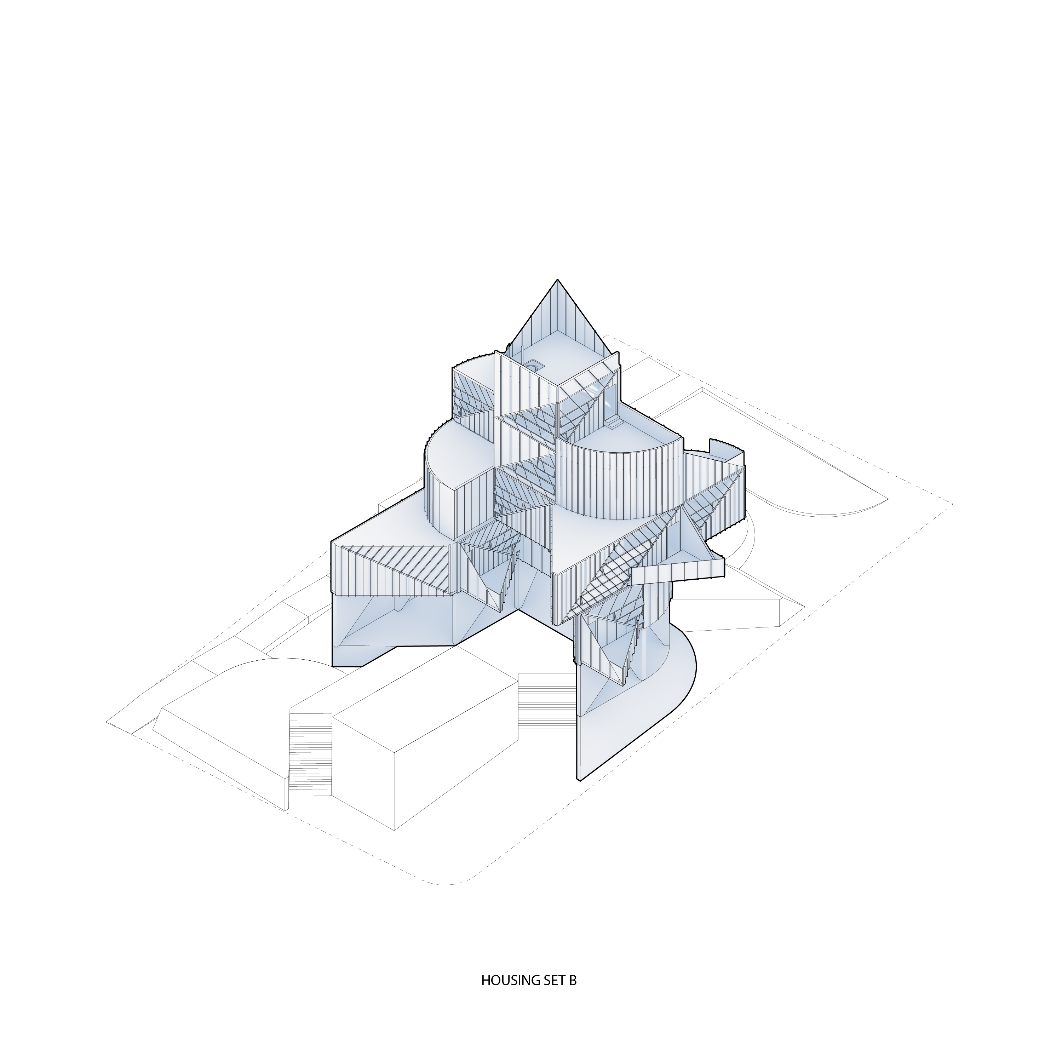
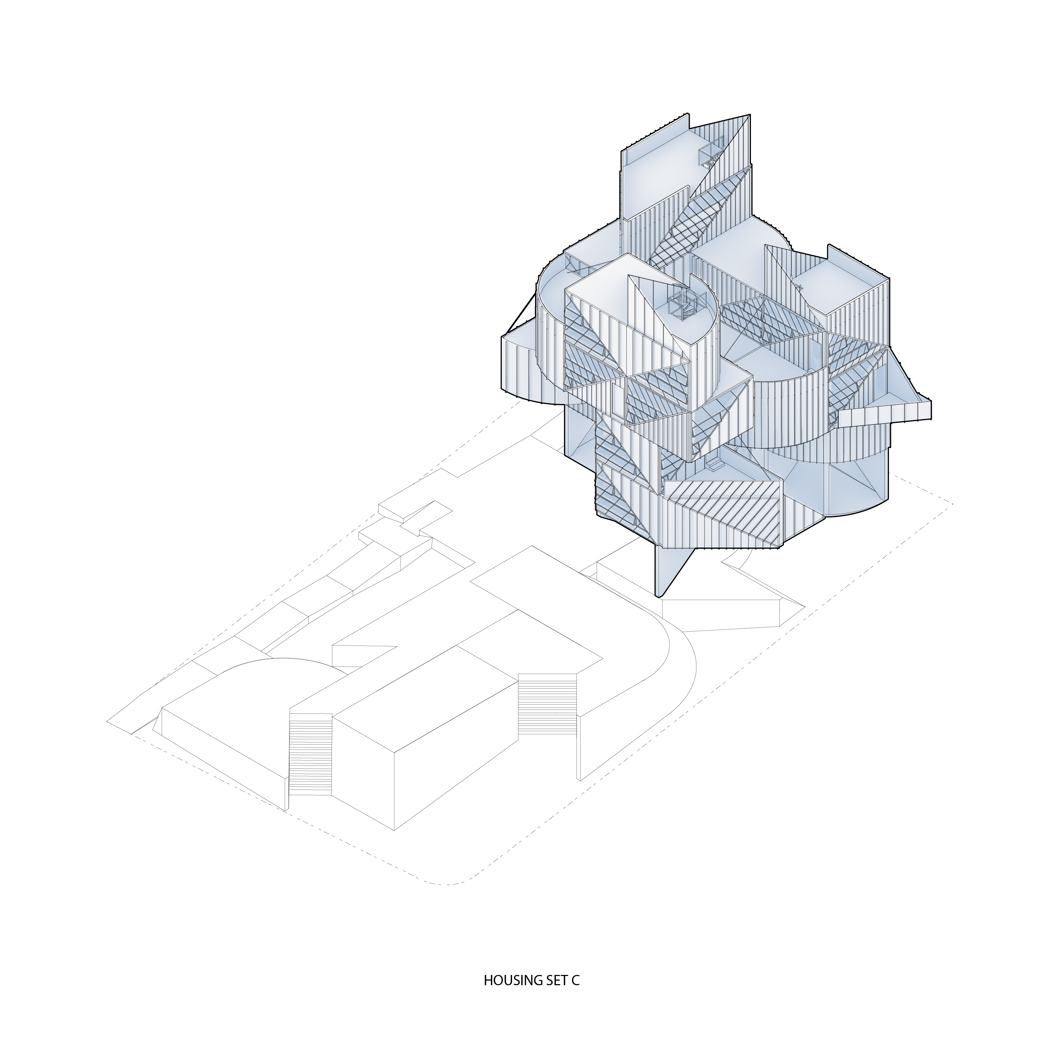
Prefabricated modular housing is typically associated with an efficiency of material, time, and space, resulting in an increasingly fleeting notion of community promising a better whole when it usually only cares about the parts. This project strives to contextualize part-to-whole relationships of idiosyncratically organized interior-centric units into a cohousing system. Drawing from prefab housing studies, the wall panel serves as the technique to tune the varied forms of sociality within the site.
UCLA Architecture and Urban Design
Fall 2020

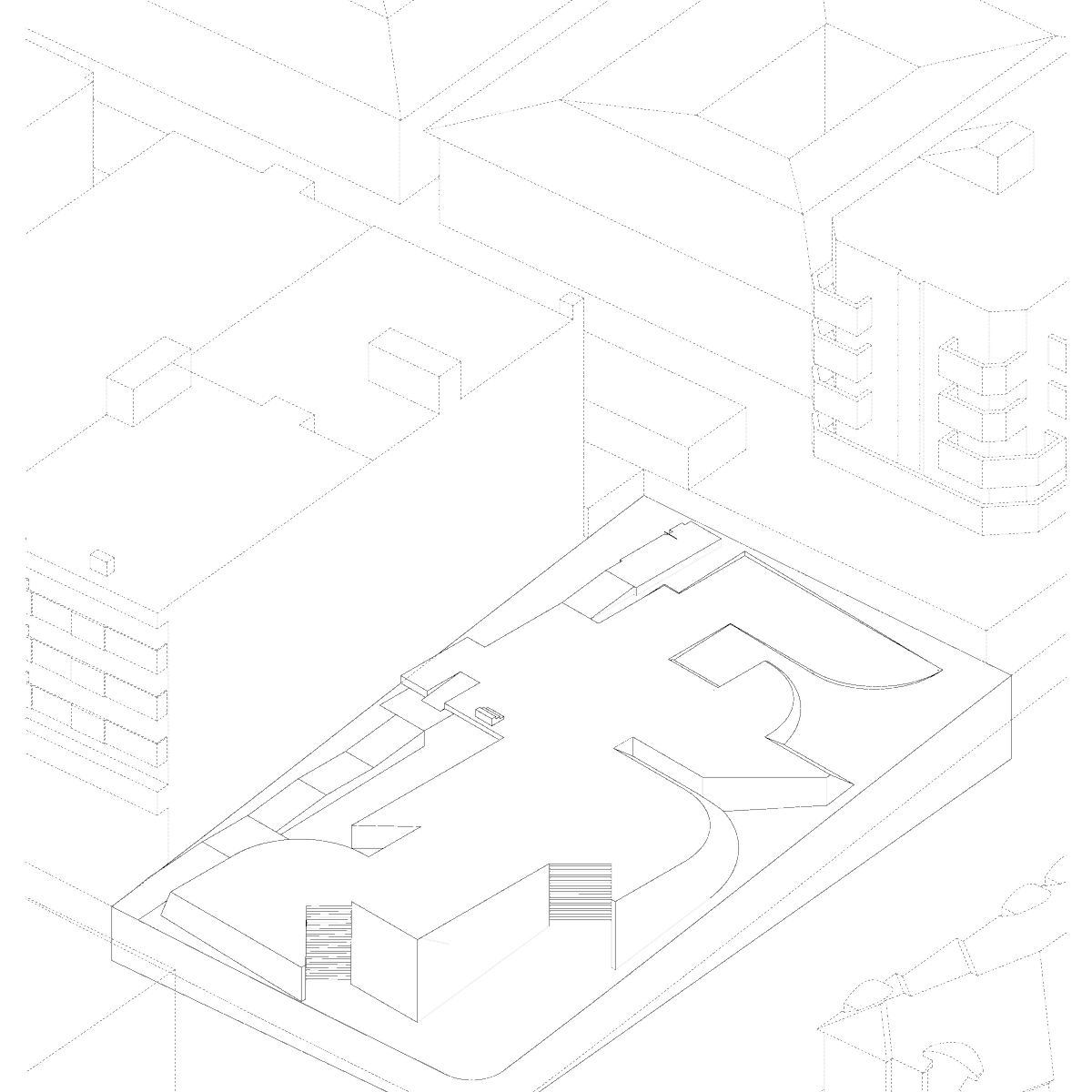
When organized in plan, the straight, diagonal, and curved wall panel types produce distinct unit characters with specified forms that impose a closed or open relationship to adjacent communal and private spaces. The diagonal registered in plan is projected vertically to both physically structure and visually posit further spatial multiplicity and diversity within the site. Through the positioning of opaque and transparent diagonally segmented wall panels, views out from, between, and across units either narrow or widen. Through raised seams on the elevation, we blur distinctions between part and whole, whereby at some points lines continue across several units and at others seams describe a single unit. Variations of seam offsets also distinguish more social or extroverted unit characters from private or introverted ones.
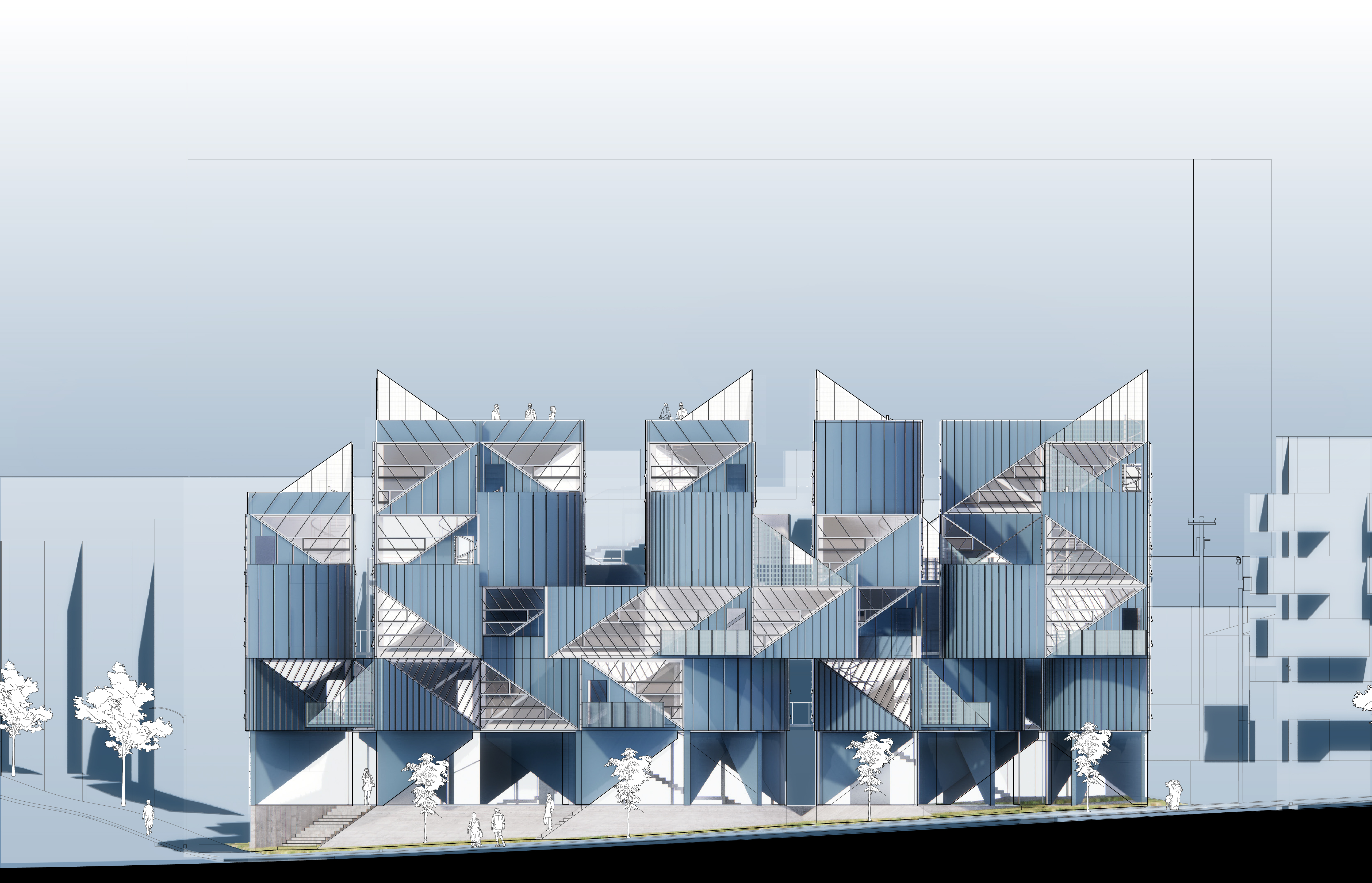

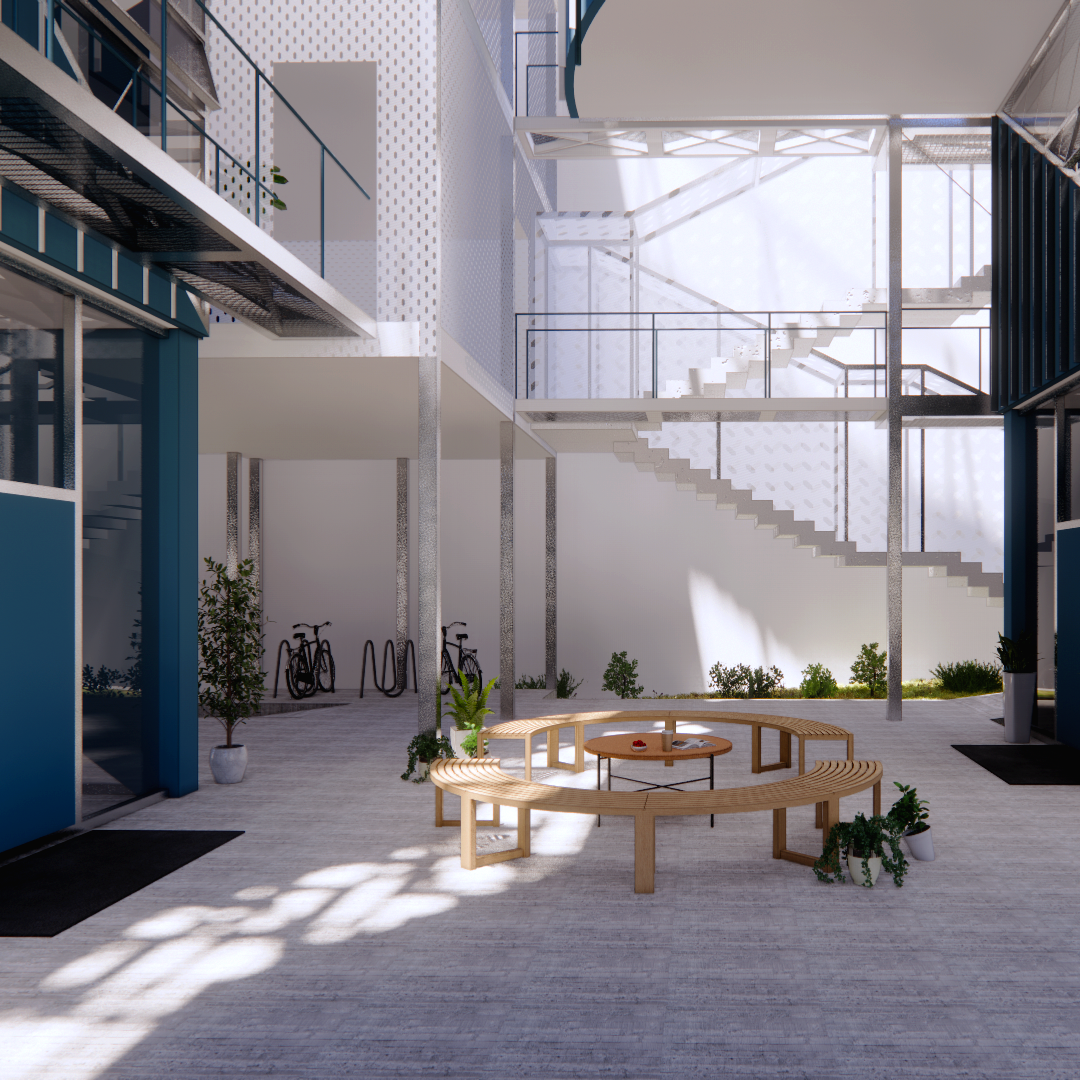
The building lands on the site to produce a connected series of shared social programming on the ground to serve the residents. The ground is organized based on the modular units directly above and uses triangular walls to indirectly frame the activity within and allow for visual connectivity between communal zones and the public street.
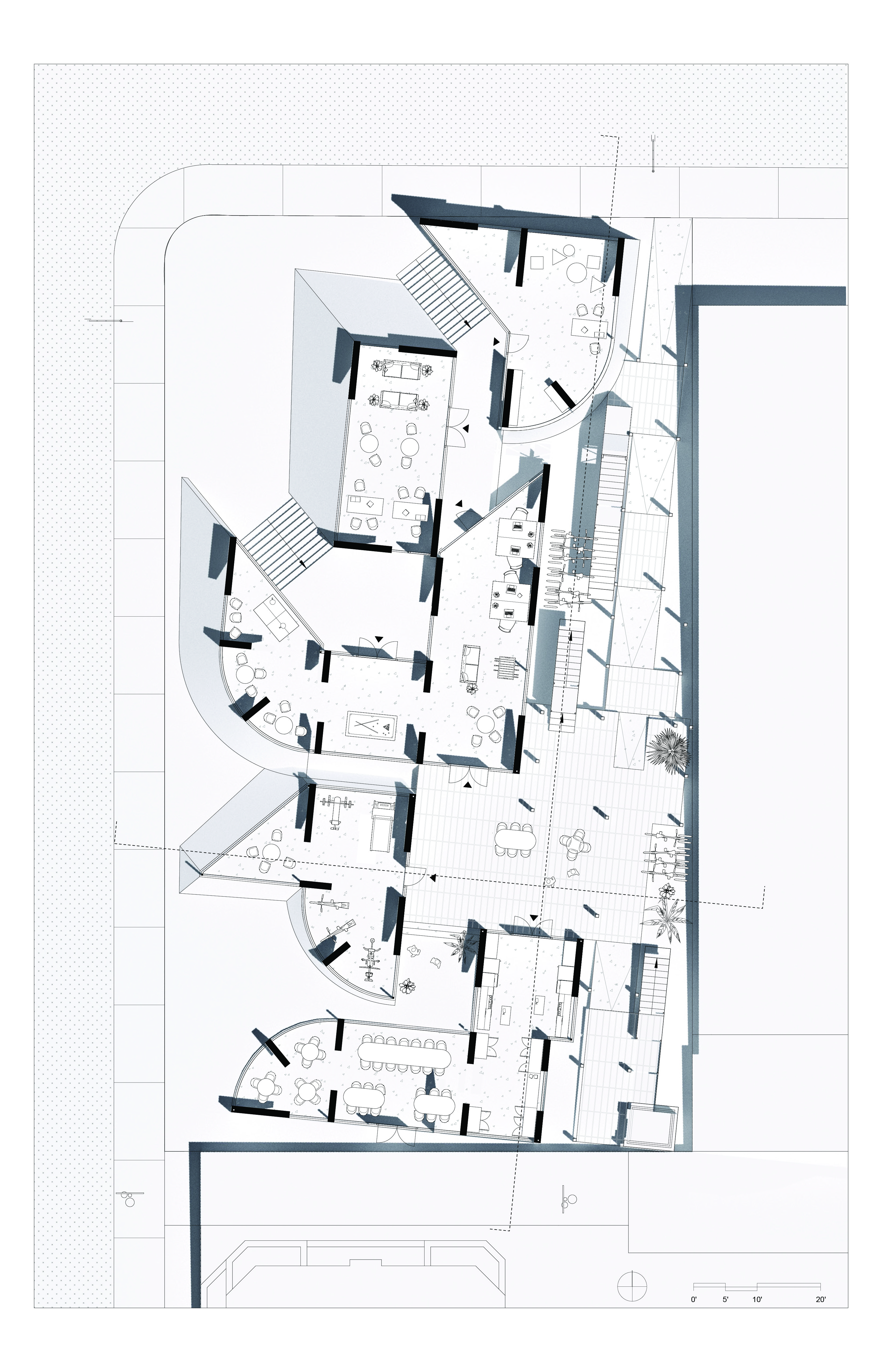
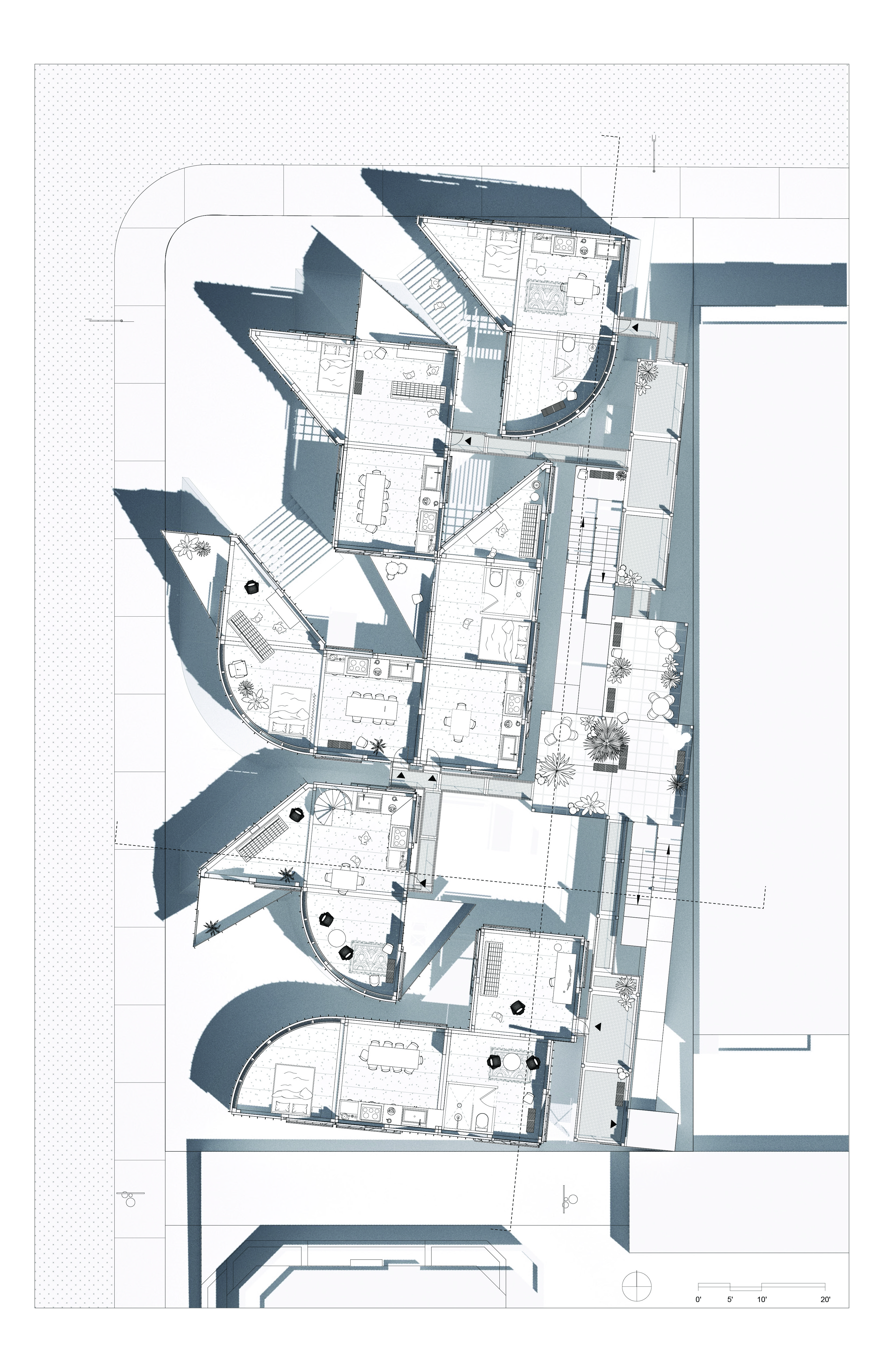
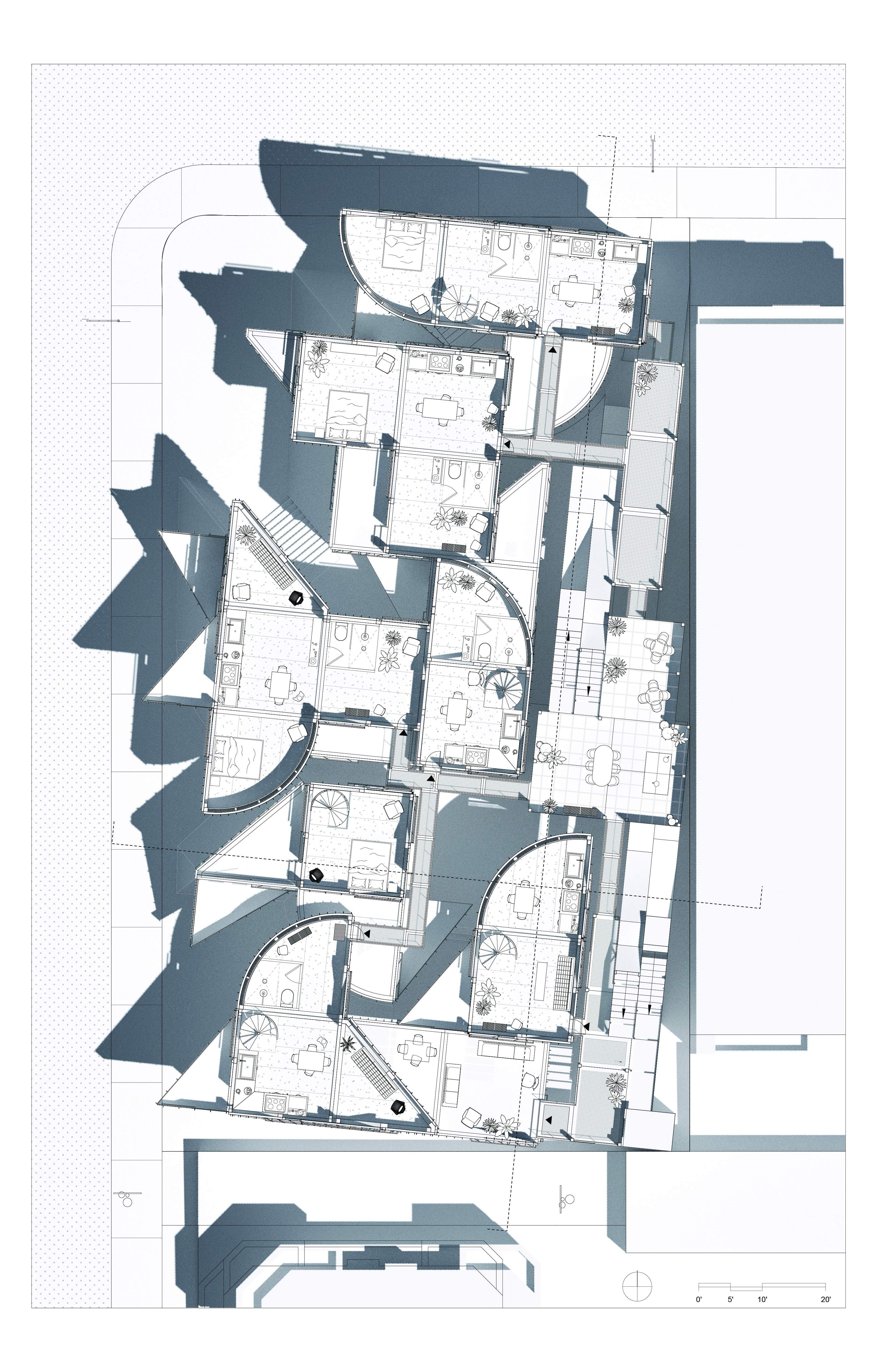
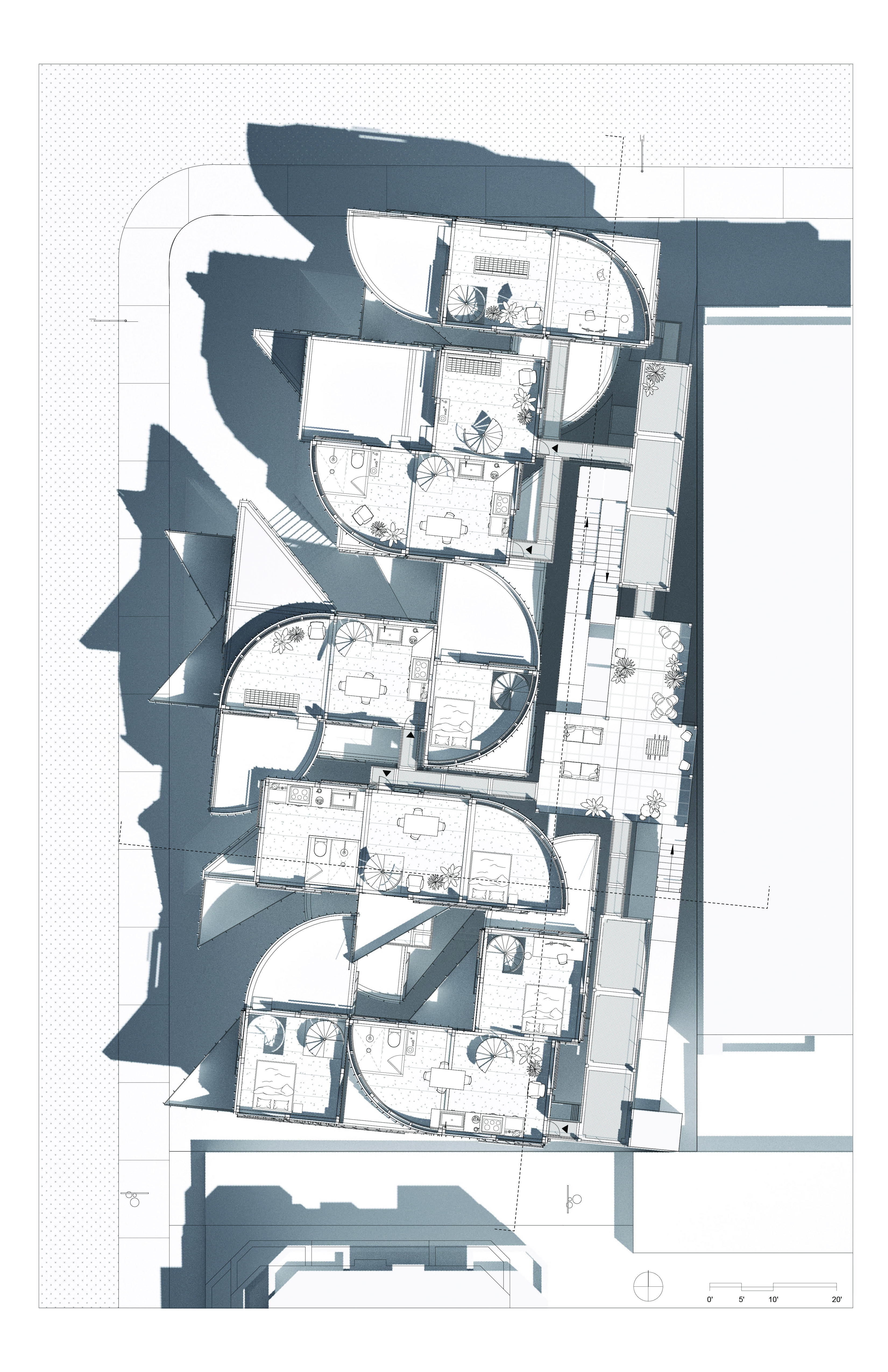
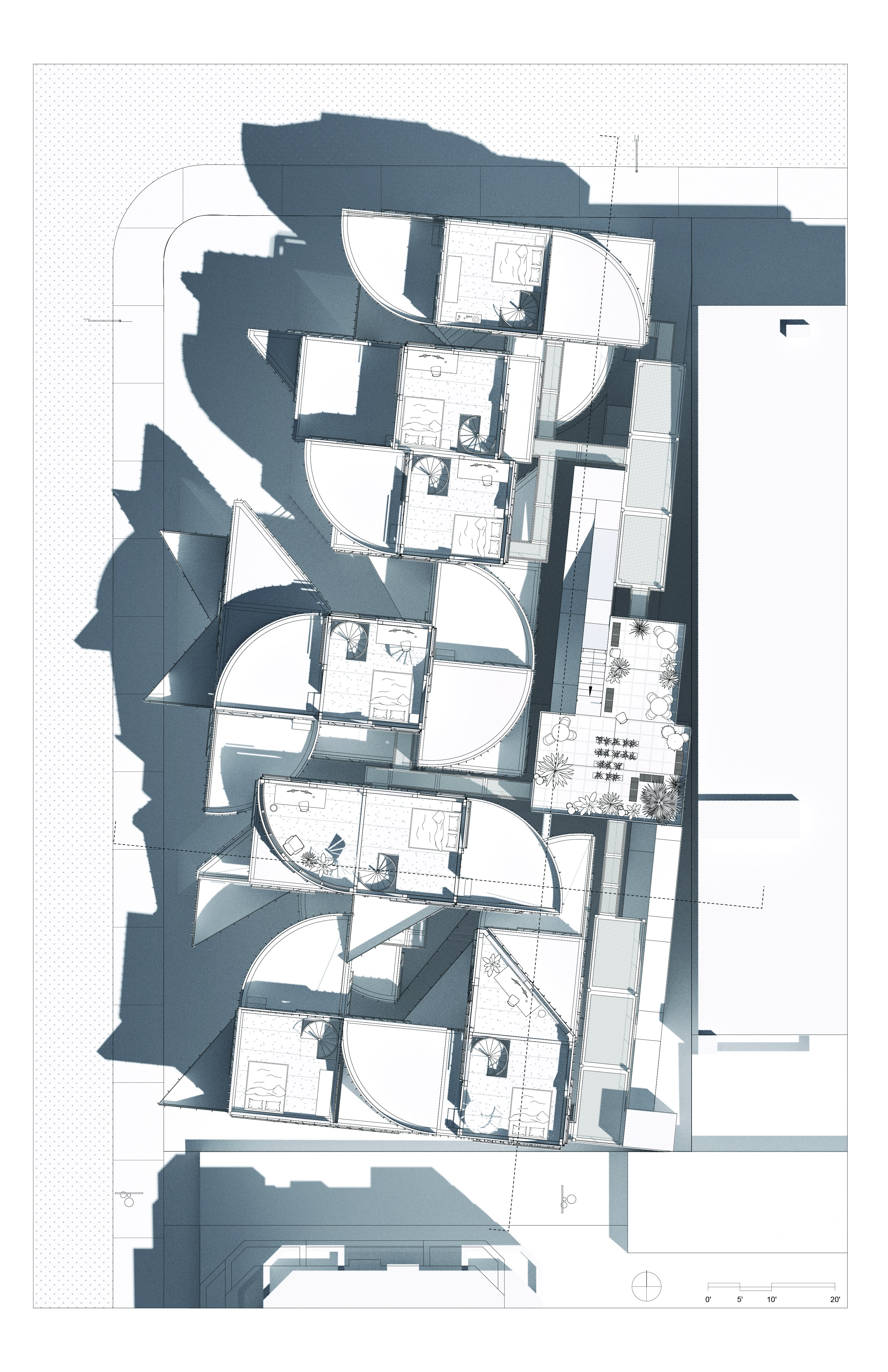
The project’s axis shifts to form a taper at the front of the site that allows for an expansion of social space on the ground plane adjacent to the neighboring building. The forms of entry for units off the social framework seeks to accommodate for both an introverted and extroverted resident type, whereby some open directly onto communal zones while others tuck away between units.


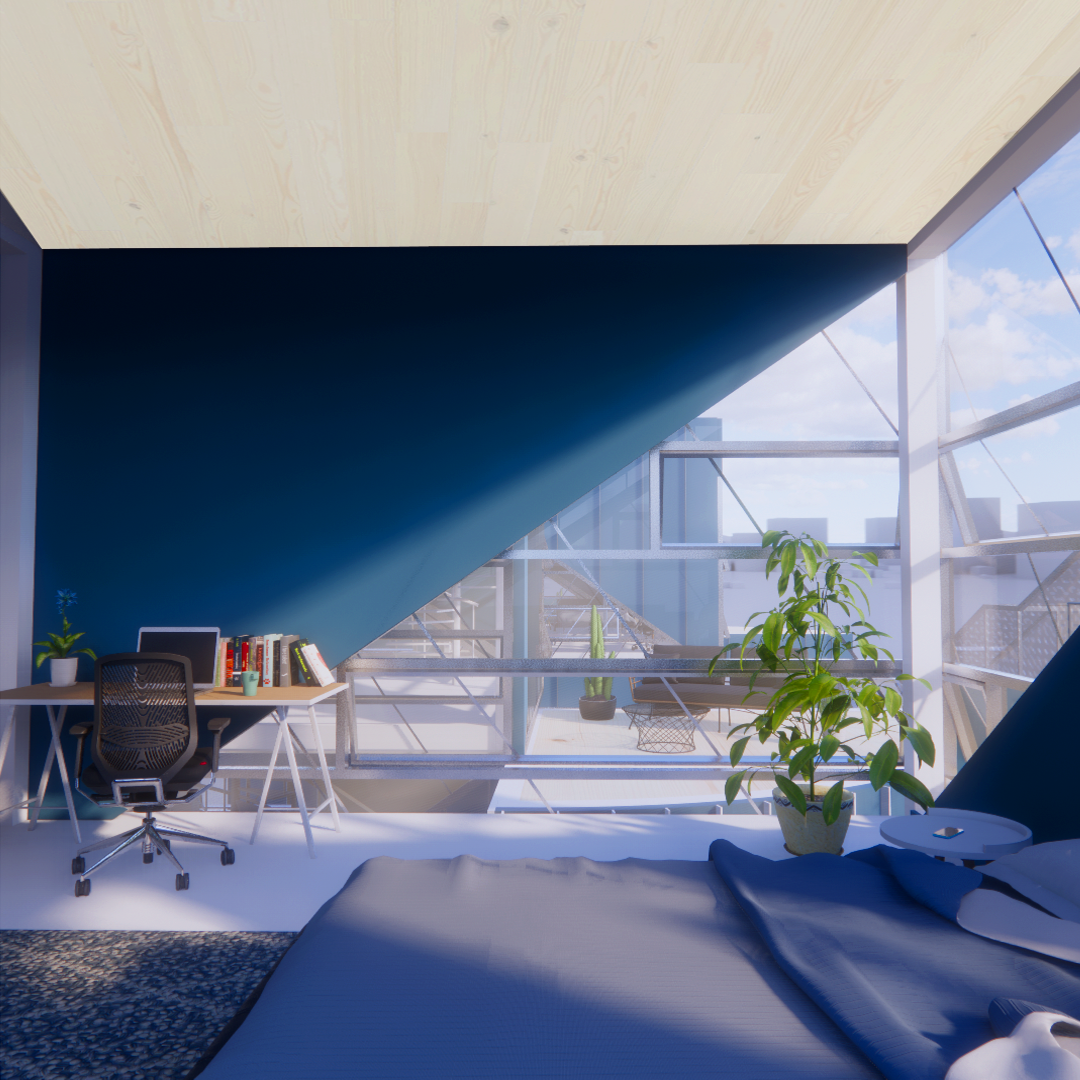
The solid-void relationship exhibited across the project deviates from normative organizational strategies used in multi-family housing, typically achieved through double-loaded corridors, in that it aims to produce more porosity within the site by placing prominence on the spaces between built form and inhabitant’s need for privacy or sociality.


- Artin Sahakian -