Dichotomous Adjacencies —university innovation hub
AUD415: Comprehensive Studio
Instructor: Georgina Huljich
Duration: 6 weeks
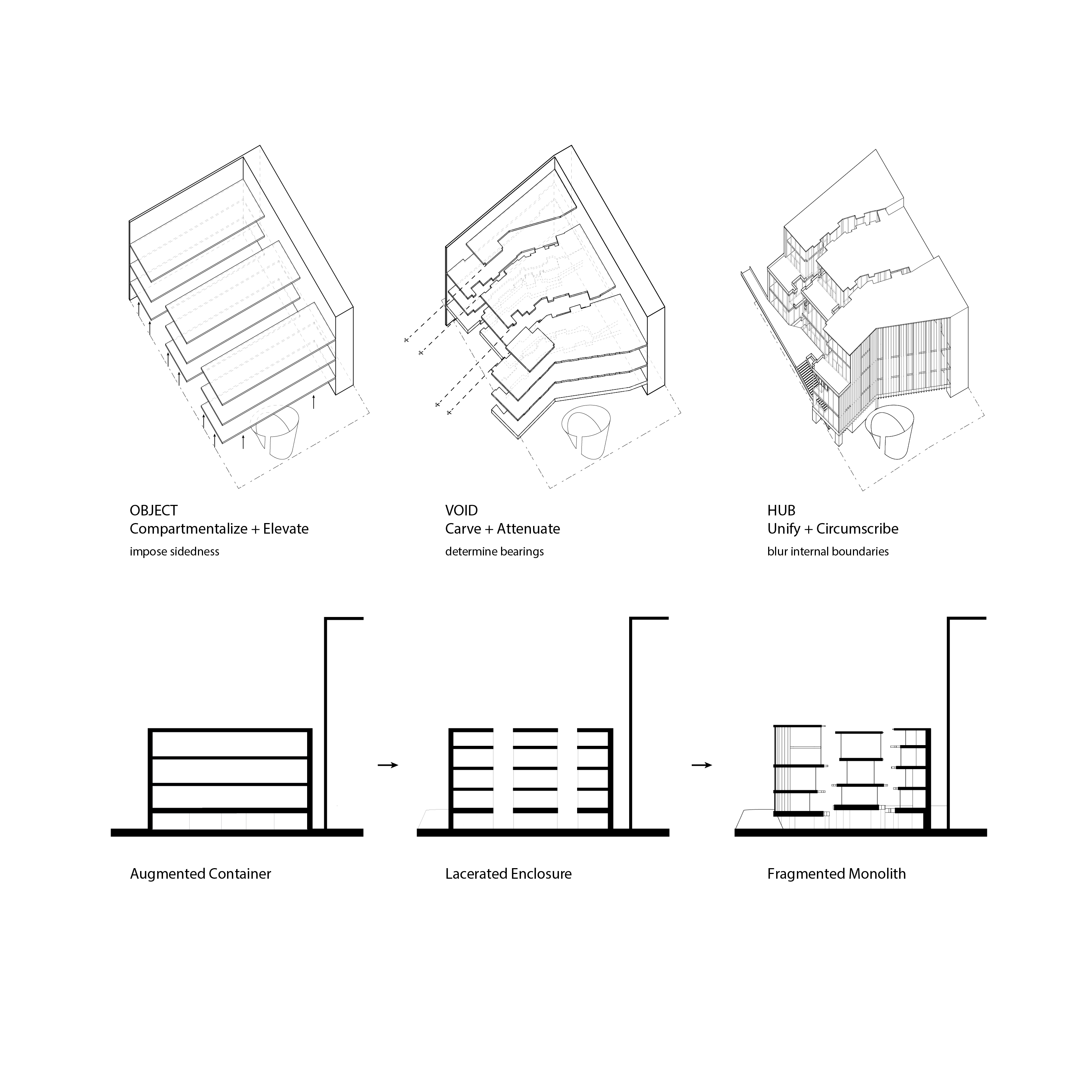

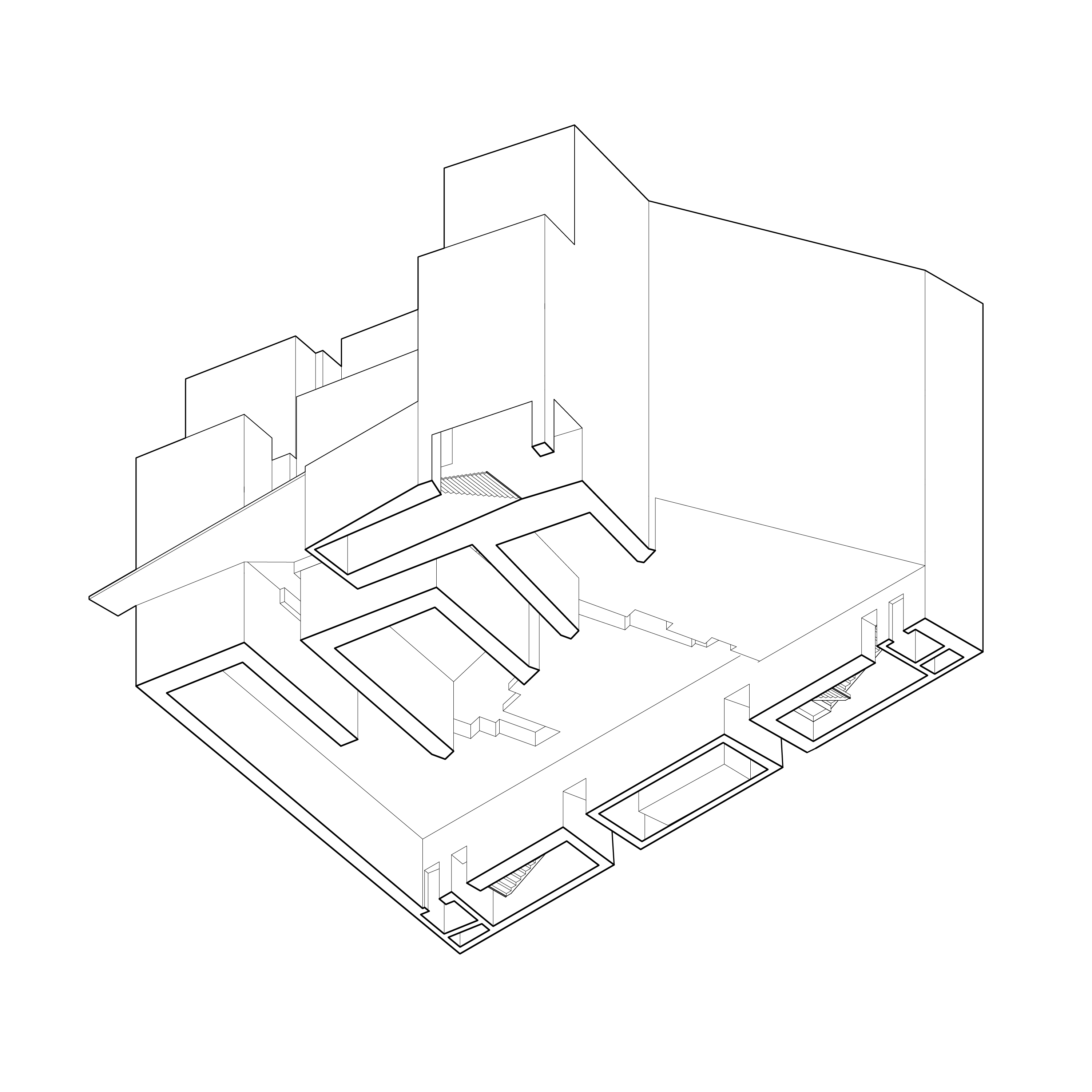
UCLA’s Innovation Hub is designed as a microcosm of spaces for grouped collaboration within discrete sections of the project that seek to maintain strong visual relations to one another. As a monolithic volume with blurry interior edges, the project carves irregular atria that extend from the ground up and through the building to create an exterior condition. This void space is meant to expand and collide with programmed interior spaces, forming outdoor terraces. Overall, the project seeks to form an abundance of adjacencies to blur any clear distinction between the interior and exterior and foster a clear sense of porosity. The structural system is meant to describe a relationship of thick to thin, whereby a thickened wall that houses all mechanical, electrical, plumbing, and egress shafts connects to a lightweight steel frame that expands westward across the given site. Steel is thus utilized to form a lightweight post-and-beam frame across short span open spaces.
UCLA Architecture and Urban Design
Winter 2020
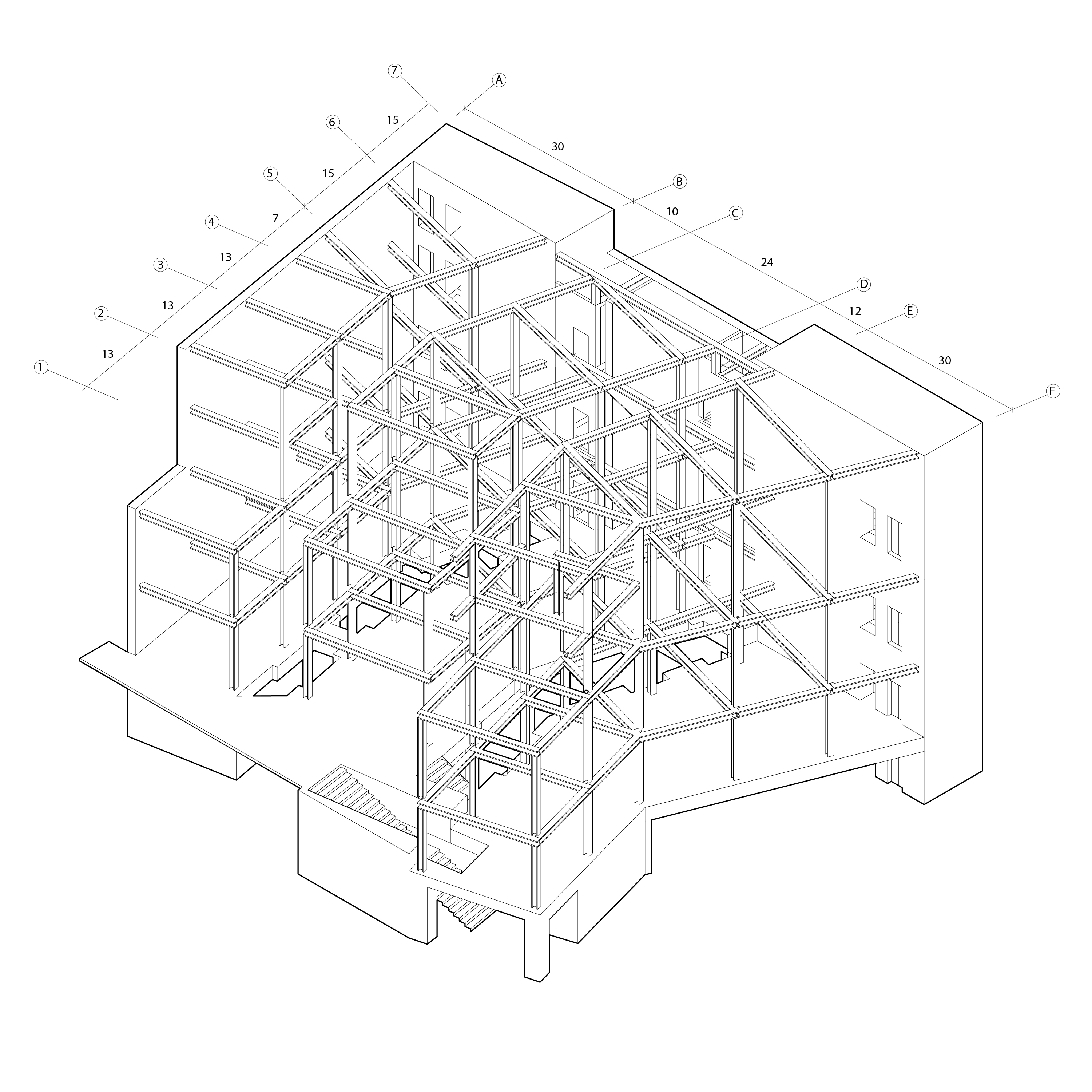

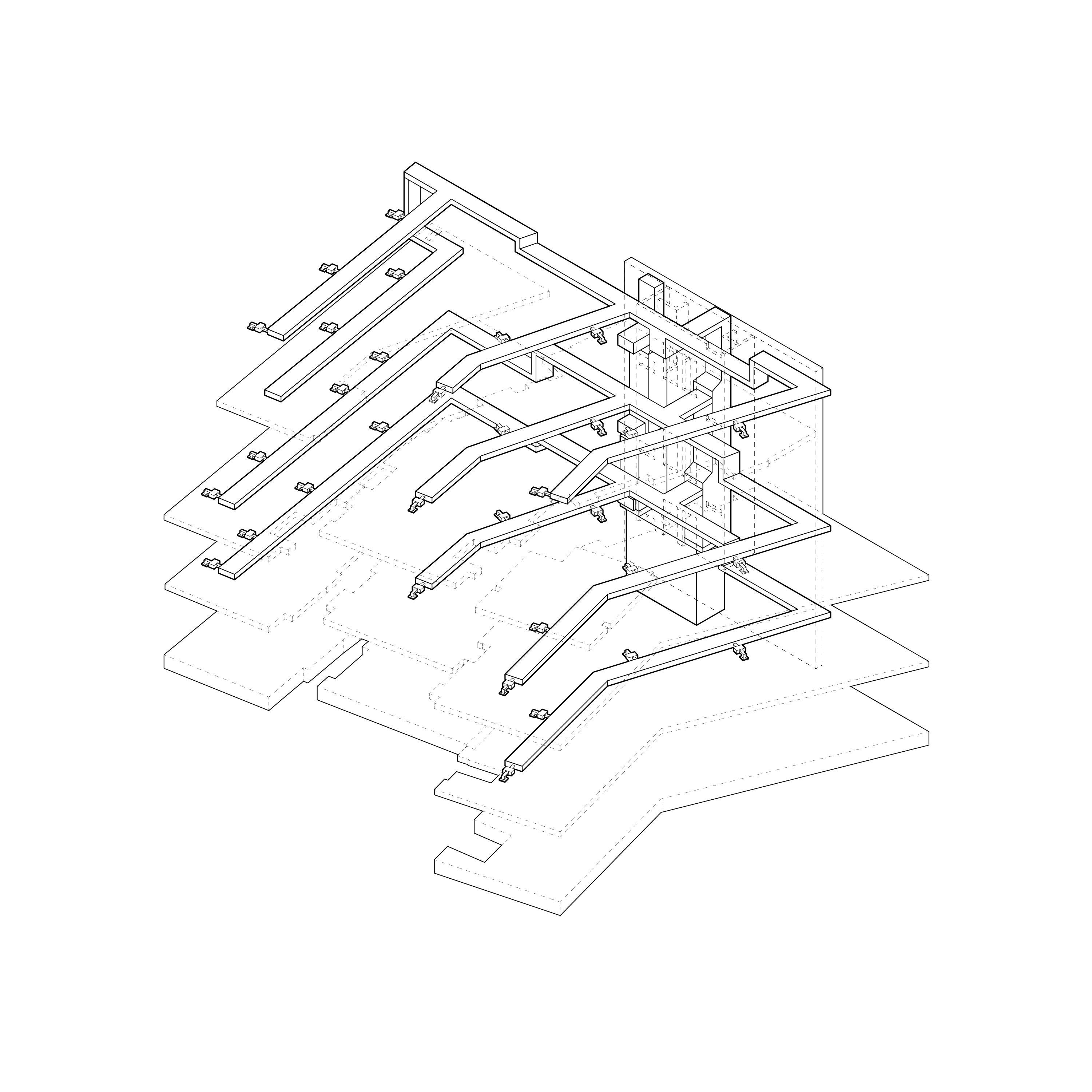
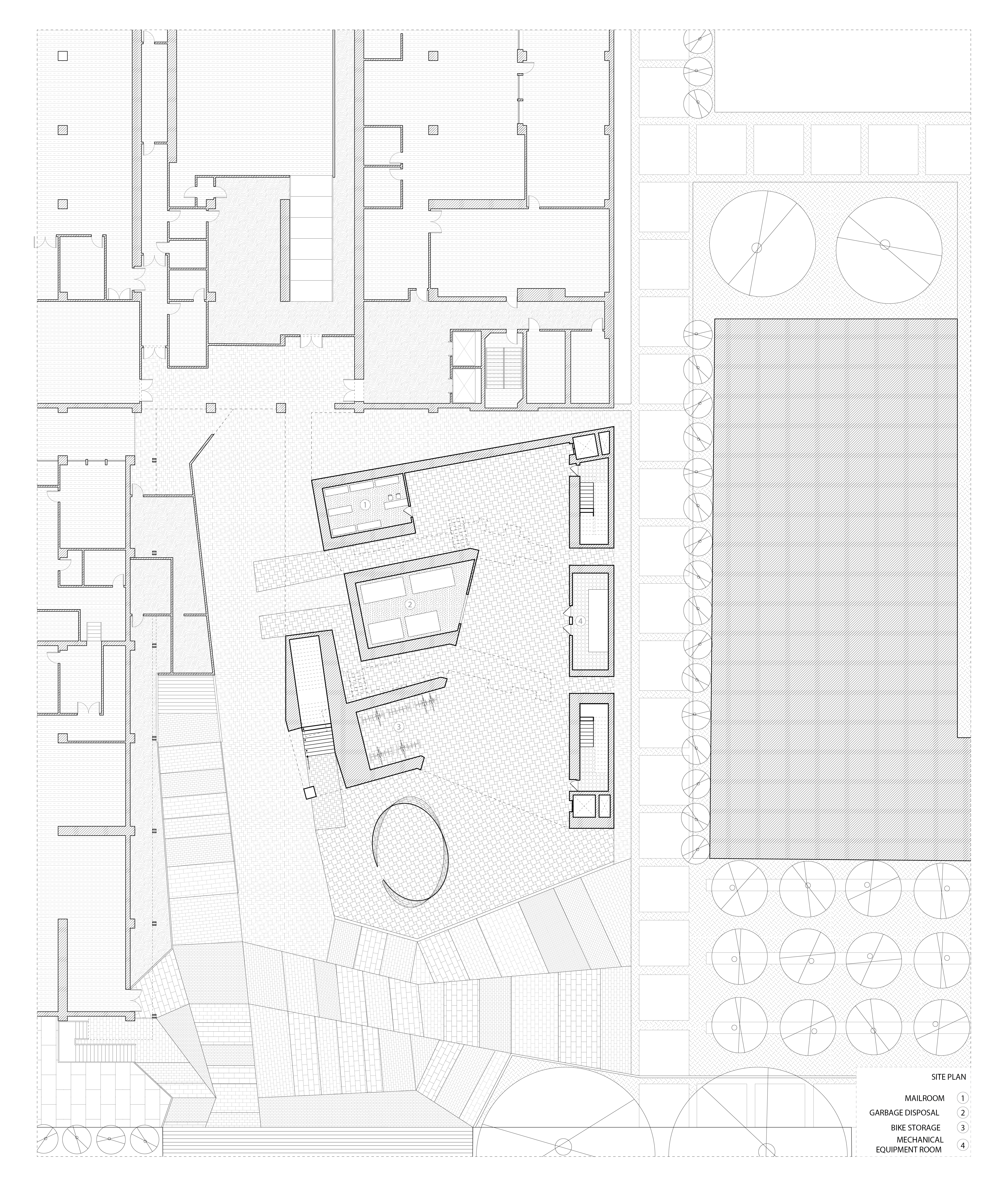
The subversion of the mixing of programmatic elements physically is meant to accentuate a visual overstimulation using transparency in the interior spaces that allows for innovation to be put on display. Within these three kinked bands, inter-disciplinary exchange is made possible through a continued visibility across one another’s professional spheres. The thickened eastern edge of the project also serves as an expanded corridor connecting the three parts of the building.
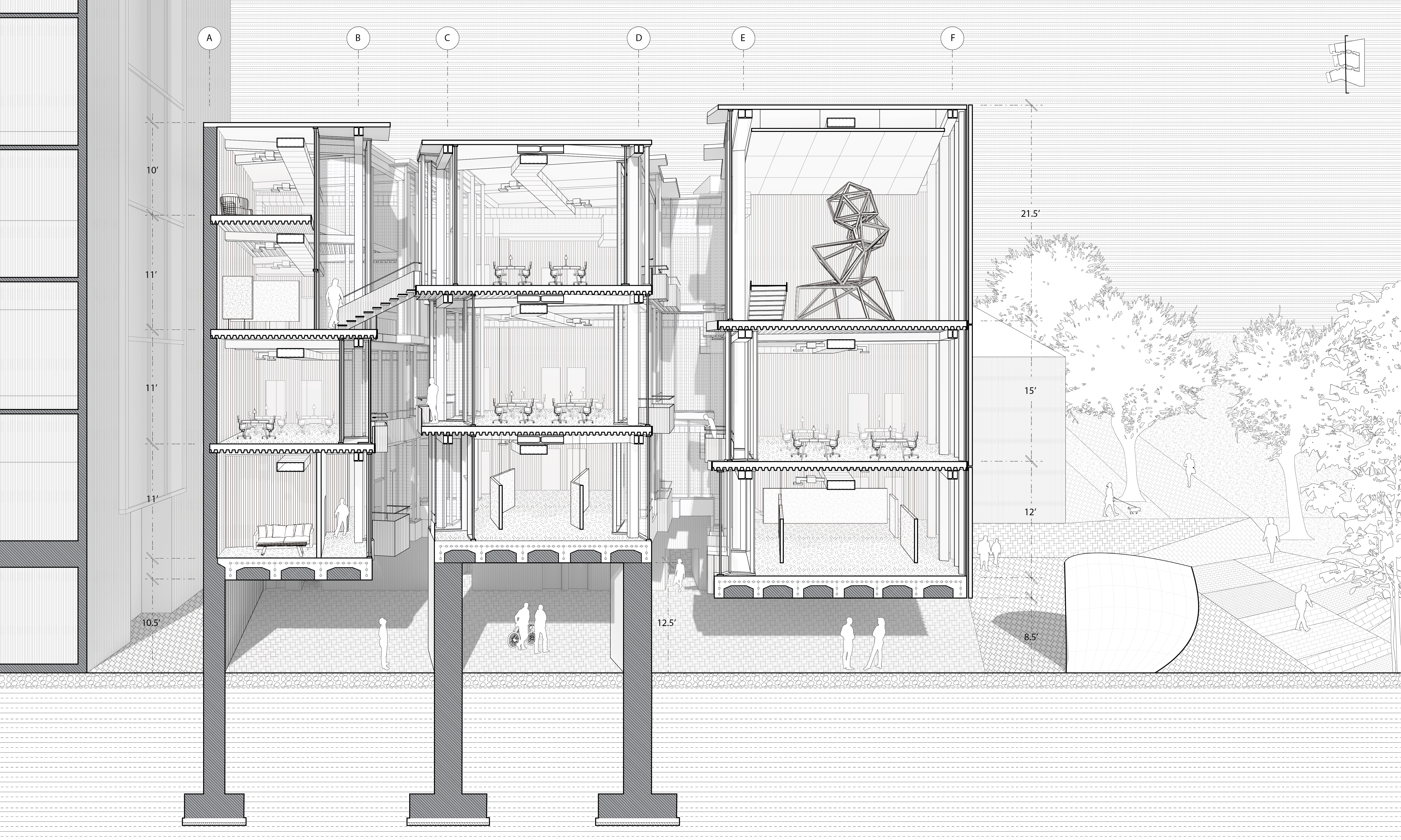
A contextual understanding of sidedness and entry allows for a dichotomy to produced in the project between the noisy, fragmented center and mute and monolithic periphery. A dual reading is formed in the elevation of the project so that from the west, it reads as three irregular bars attenuated for terraces and daylighting, while from the other directions it is read as a monolithic volume. Each floor of the project is designed as a split level system across the three bars, allowing for further compartmentalization and visual phenomenality in section. The figure ground is designed as a minimized footprint of the building, in turn creating pockets of open space to be used for temporary exhibitions.




A rigid structural post-and-beam system is deployed that is juxtaposed to a fragmented and vague sense of enclosure. Both slab and façade are meant to play a free role, imposing a blurry interior edge to the project that allows for the eye to wander to spaces across, below, and above the void.
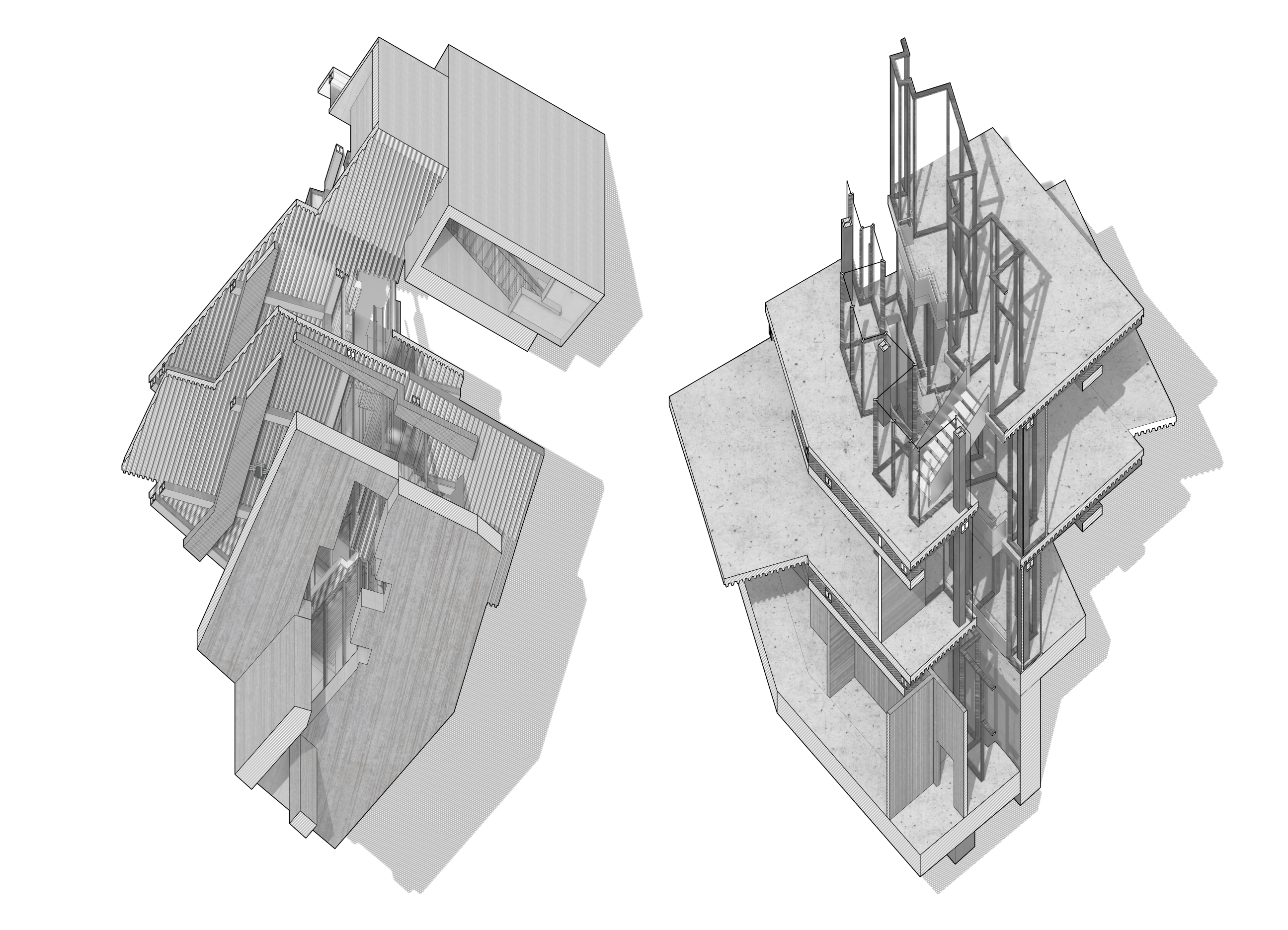
- Artin Sahakian -